Developer
Main contractor
Location
Fornebu, Oslo, Norge
Architect
Aker Tech House
It’s not often that a staircase is allowed to play such a key architectural role in a building, but this is the case at Aker Tech House in the new Fornebu district near Oslo.
Since 2001, Fornebu, which used to be home to Oslo Airport, has been developed as a centre for companies operating within the IT and telecoms sector. In 2024, the AKER Group moved to the area with the construction of Aker Tech House. The 30,000-square-metre office building will house companies engaged with software development and renewable energy.
The glass facade frames the large spiral steel staircase which is the building’s hallmark. The staircase resembles a gigantic spring in the middle of the facade, and is the building’s natural hub and lifeblood. The polished golden surface catches the light and changes character depending on the weather and angle of view.
The spiral staircase is huge: 31 metres high and 11 metres in diameter. A total of 120 tonnes of steel were used to make it.
Its massive dimensions presented an interesting challenge for CSK, because everything had to be scaled up. The staircase is constructed of 24 separate elements, which were manufactured at our own factories and then treated and lacquered. The elements were carefully dimensioned so they could be shipped by truck and transported by ferry to Oslo. The elements were then installed in the building before the facade was closed. Finally, as the building project was nearing completion, the spiral staircase was fully lacquered to create its final look.
Need assistance
with a similar project?

CSO

Sales representative

Sales representative
Need assistance
with a similar project?

Chief Sales Officer

Sales & Project Developer
Need assistance
with a similar project?

CSO

Sales representative

Sales representative
Want to learn more about our
balcony solutions for new buildings?

CSO
Need assistance
with a similar project?

CSO

Sales representative

Project manager

Sales representative

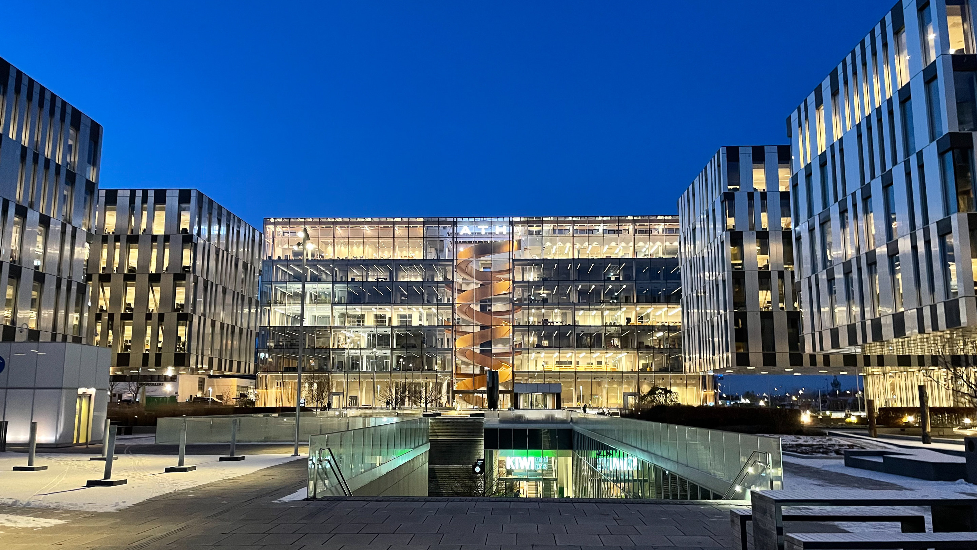
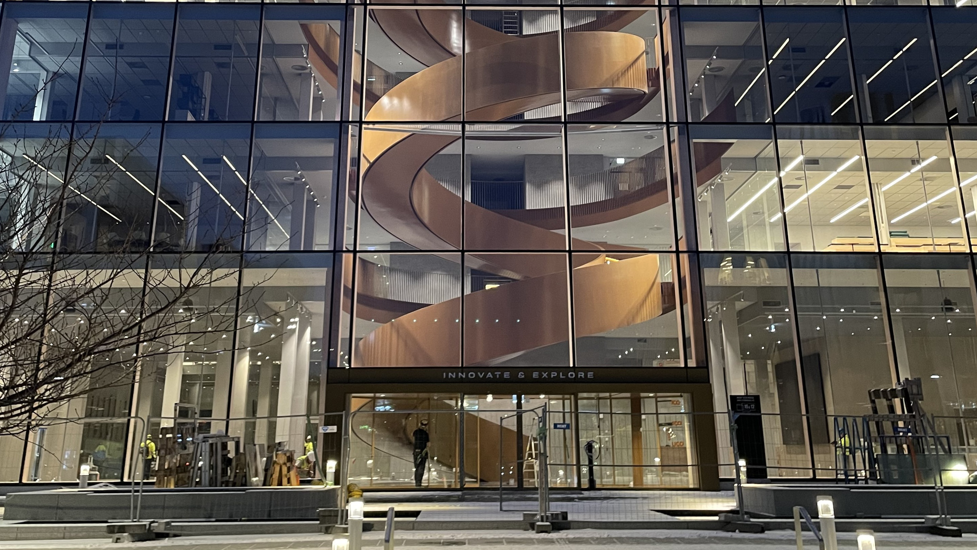
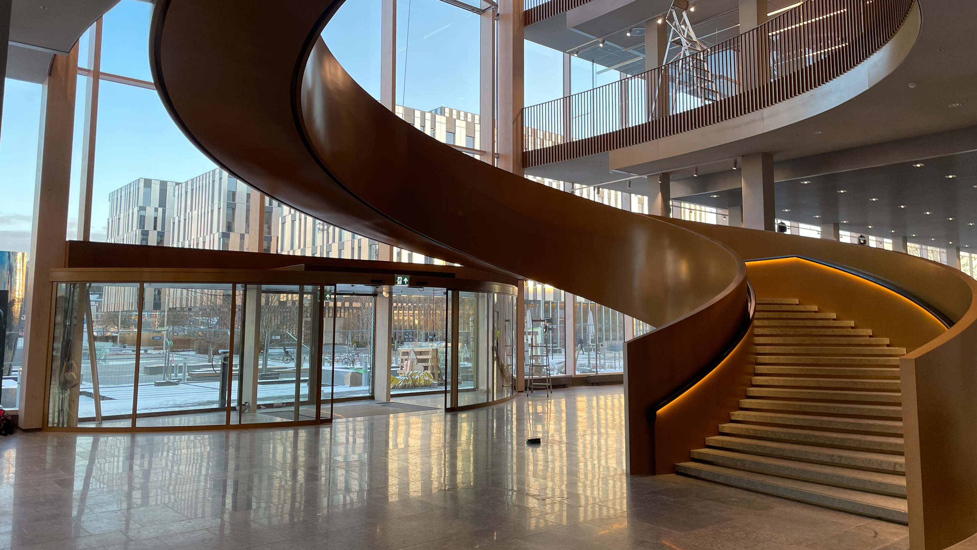
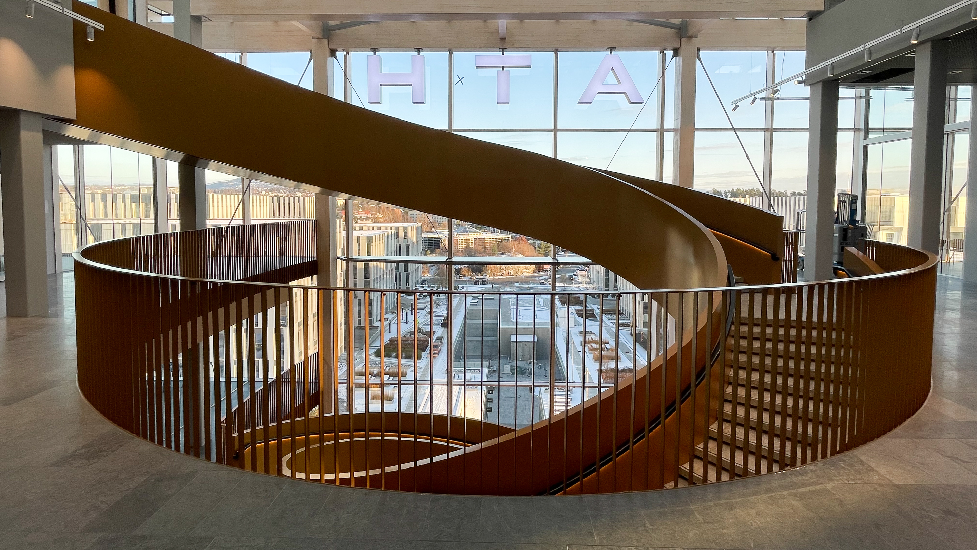
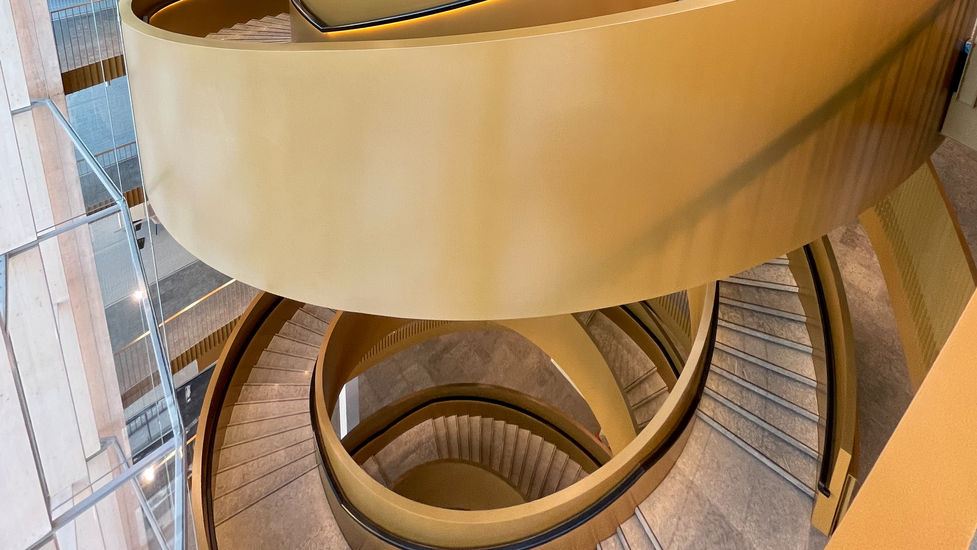
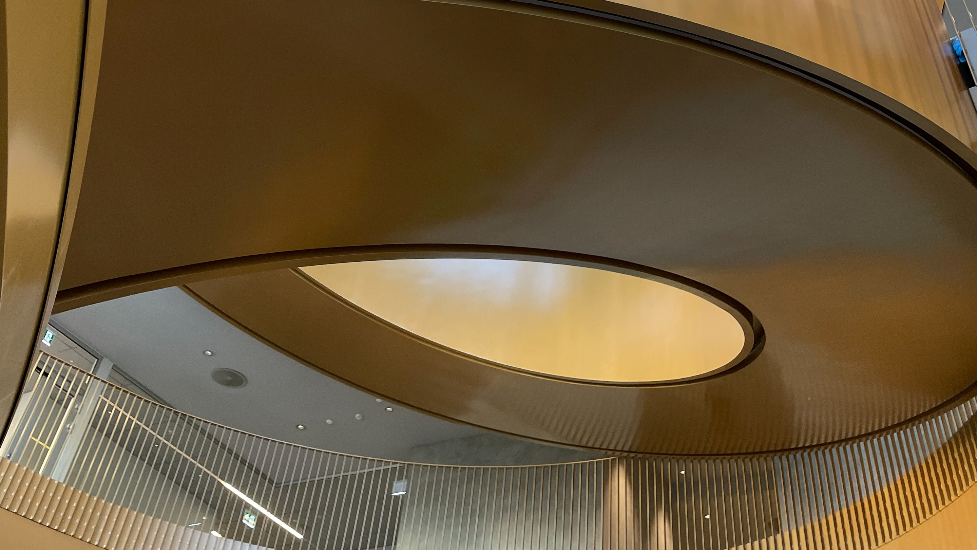
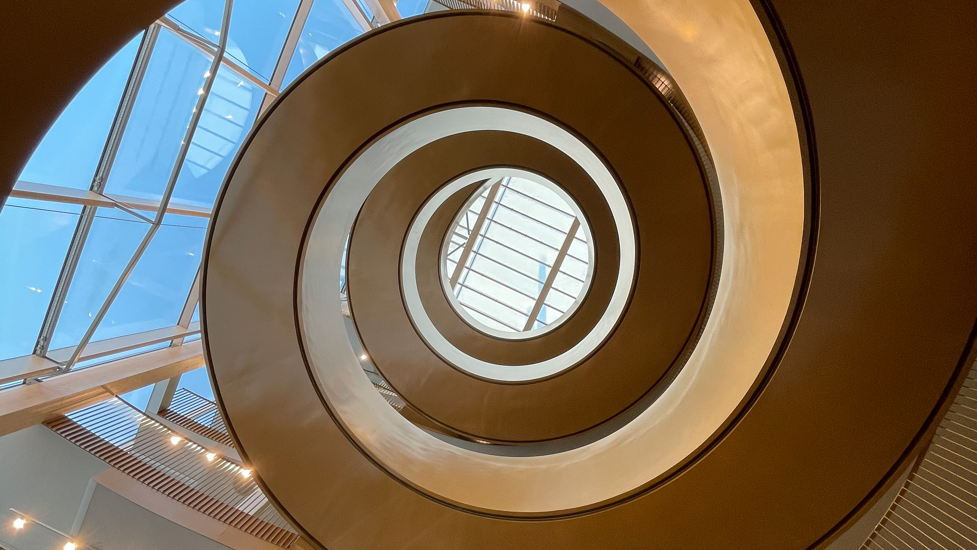


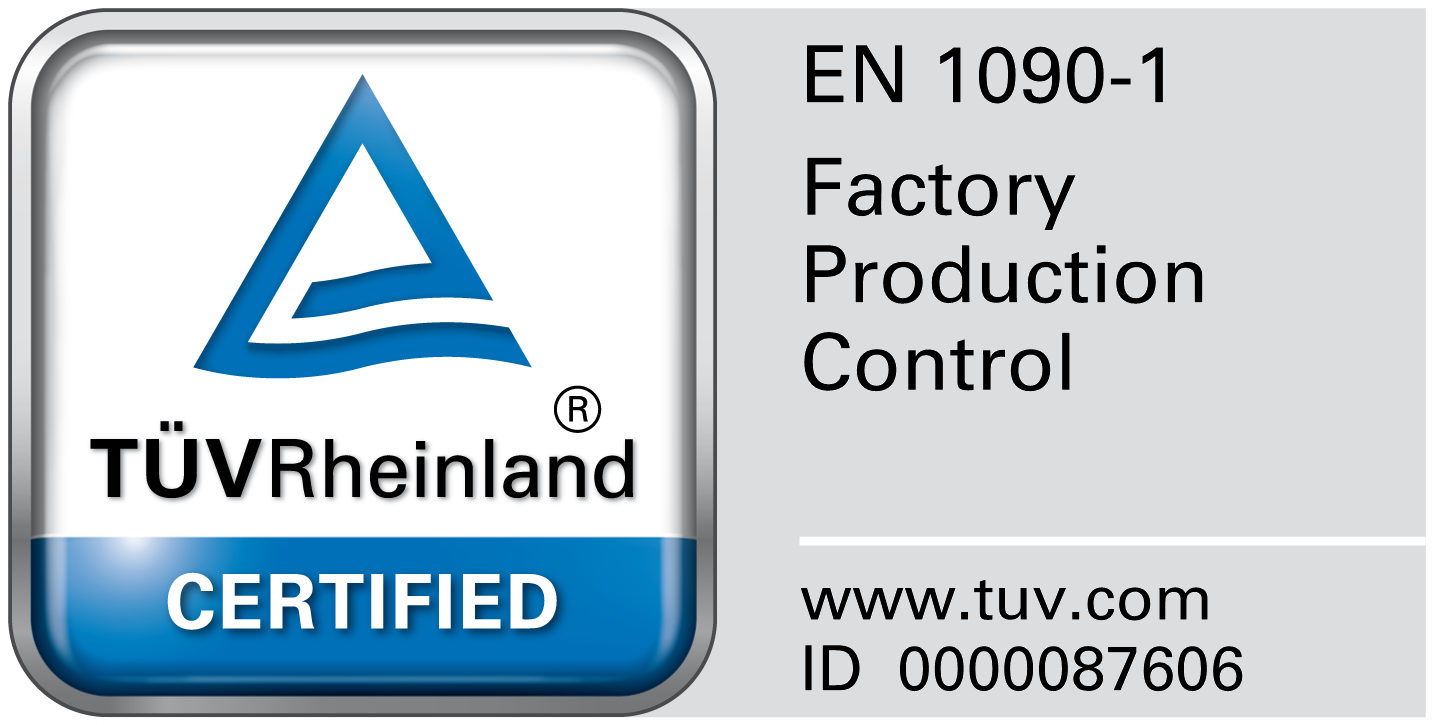
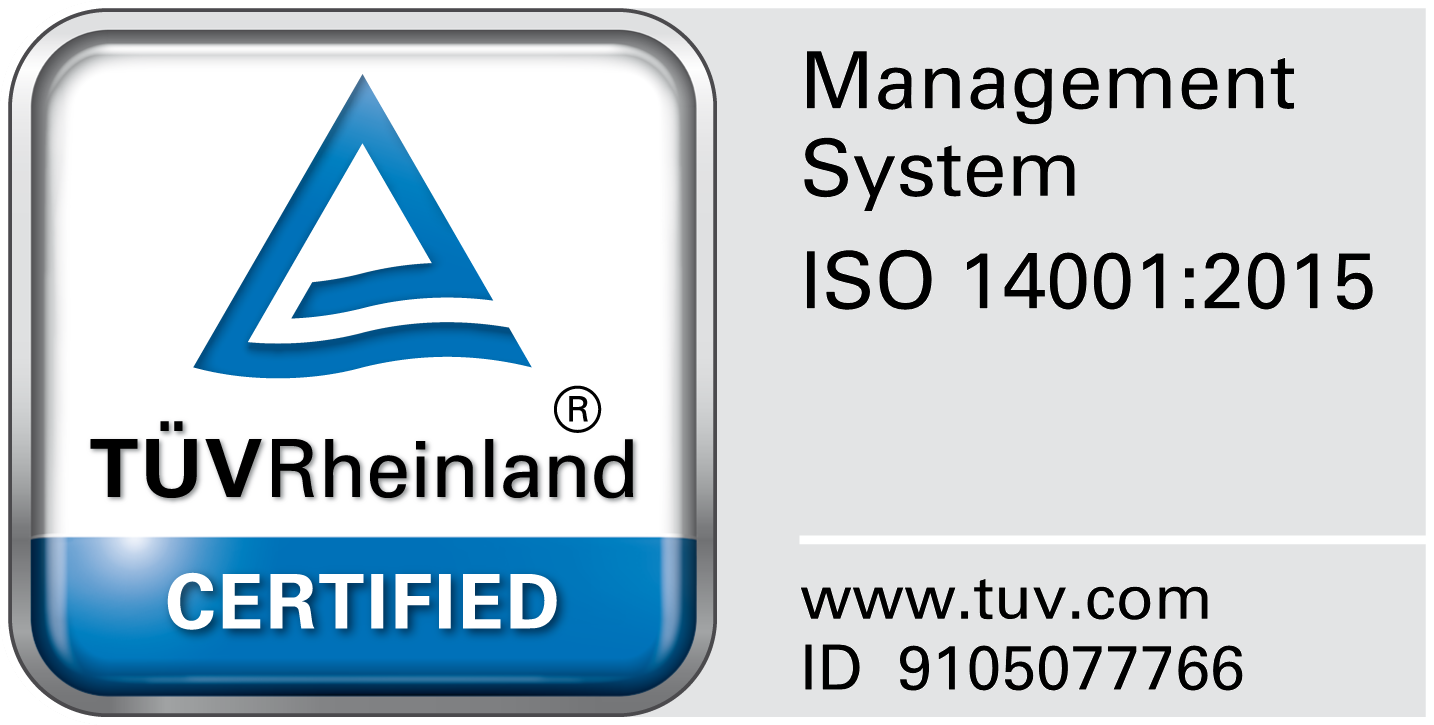



.png)
.png)