Main contractor
Location
Kristiansand, Norway
Engineer
Architect
Aquarama
The impressive Aquarama sports centre in Kristiansand covers 41,000 square metres and includes a large multi-purpose sports hall, a waterland and a lobby – all in close proximity to restaurants, a hotel and parking facilities.
During construction of the multi-purpose sports hall, the waterland and the lobby, CSK provided all steel work, from consultancy and planning to design, production and installation.
Waterland
The water section includes a competition pool with grandstands and a waterland with waves, a spa and water slides.
For this part of the project, CSK provided the load-bearing roof trusses as façade steel in the highest corrosion class (C5-Marine), in order to withstand chlorine vapour and salt deposits.
Multi-purpose hall
The multi-purpose sports hall hosts handball matches in the Norwegian first division, among other events, with room for 1,700 spectators in the grandstands.
CSK supplied 8 large roof trusses, 46 metres long, a large utility deck made of non-slip steel plates between the trusses, and the steel structures for the grandstand seats.
Creative solutions
The construction site was characterised by very limited space and narrow streets. Delivery, assembly and installation therefore drew on all our creativity and extensive logistics skills, especially when the large three-part roof trusses had to be assembled at the site and installed using a mobile crane weighing 500 tonnes.
Need assistance
with a similar project?
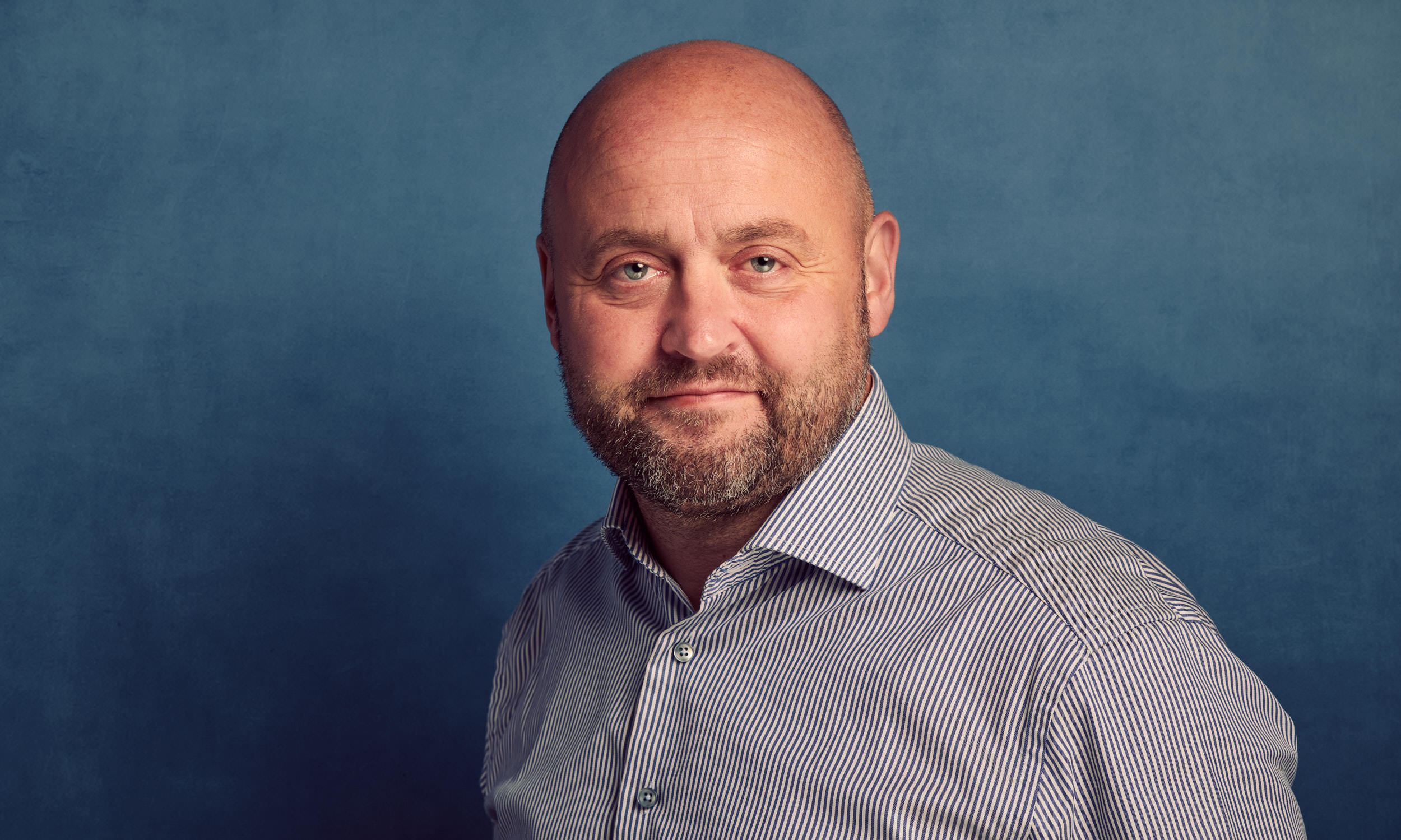
CSO
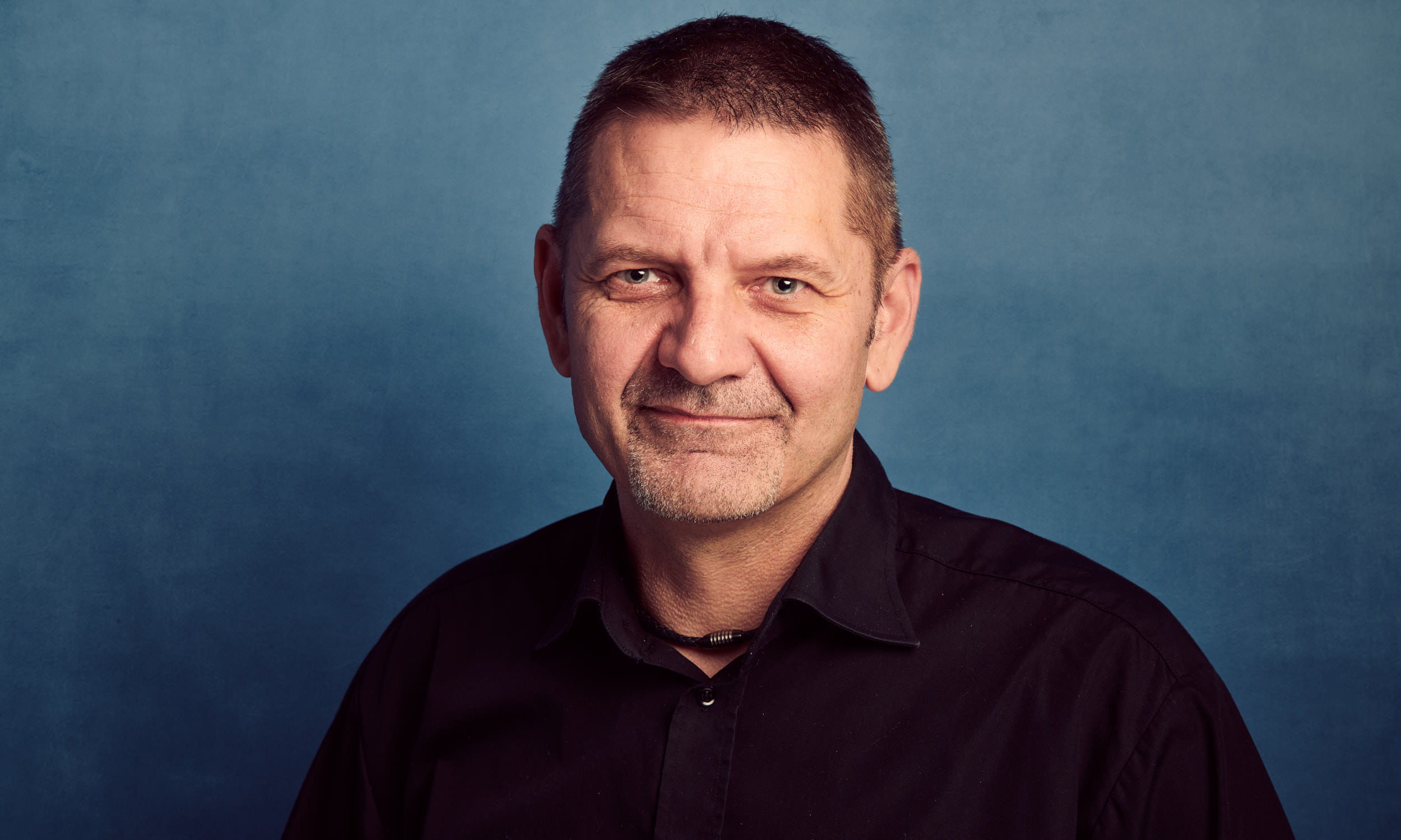
Sales representative

Sales representative
Need assistance
with a similar project?

Chief Sales Officer

Sales & Project Developer
Need assistance
with a similar project?

CSO

Sales representative

Sales representative
Want to learn more about our
balcony solutions for new buildings?

CSO
Need assistance
with a similar project?

CSO

Sales representative
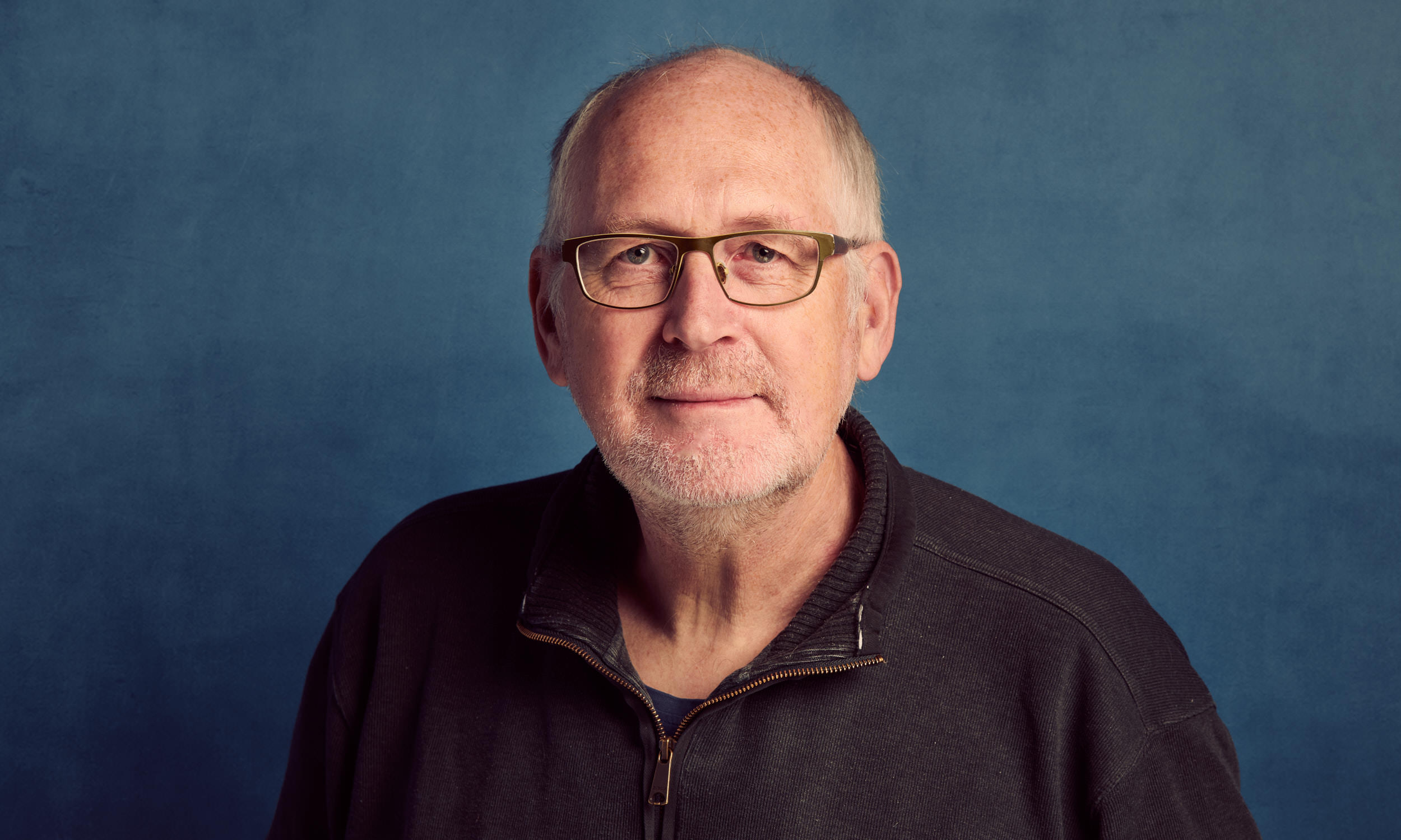
Project manager
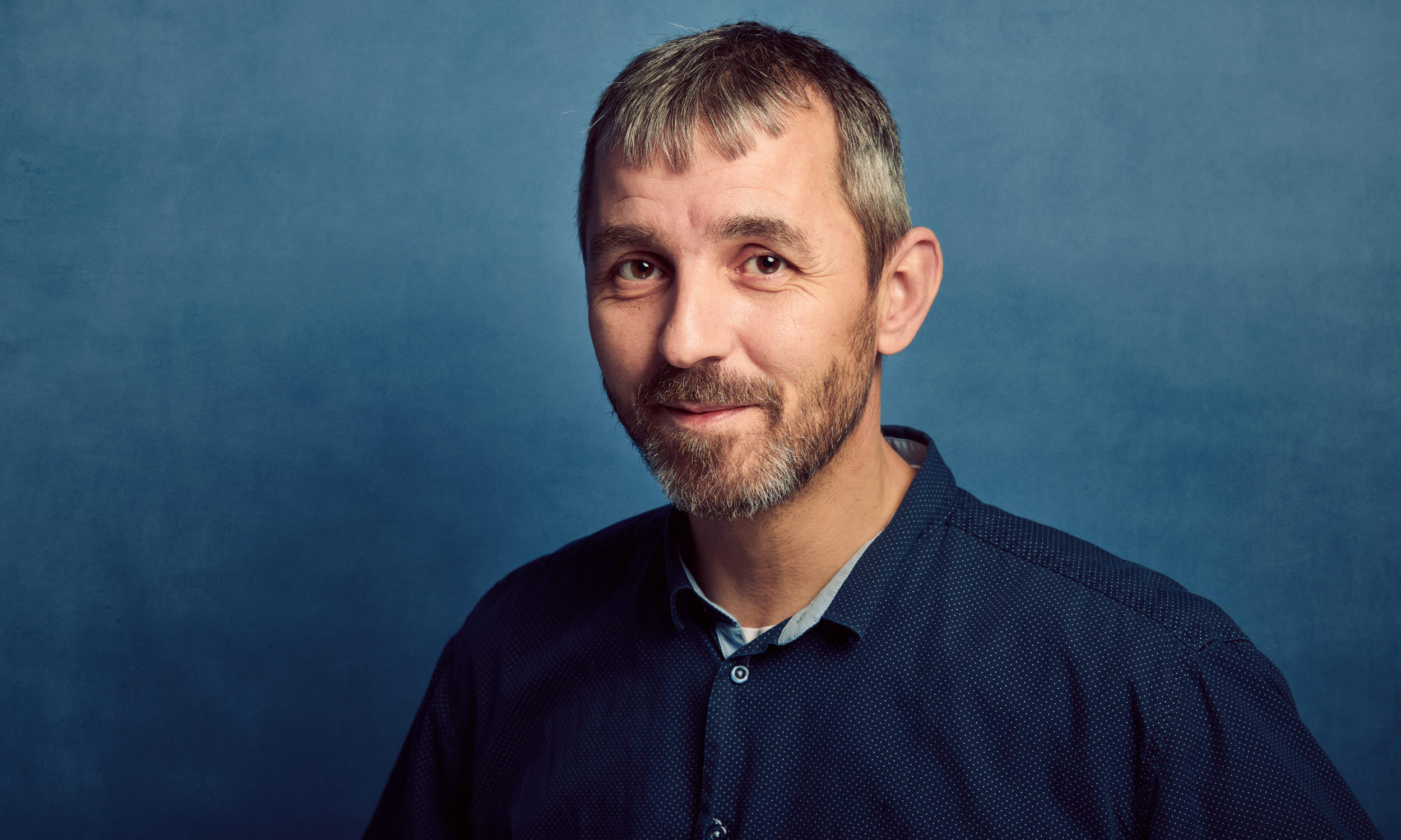
Sales representative

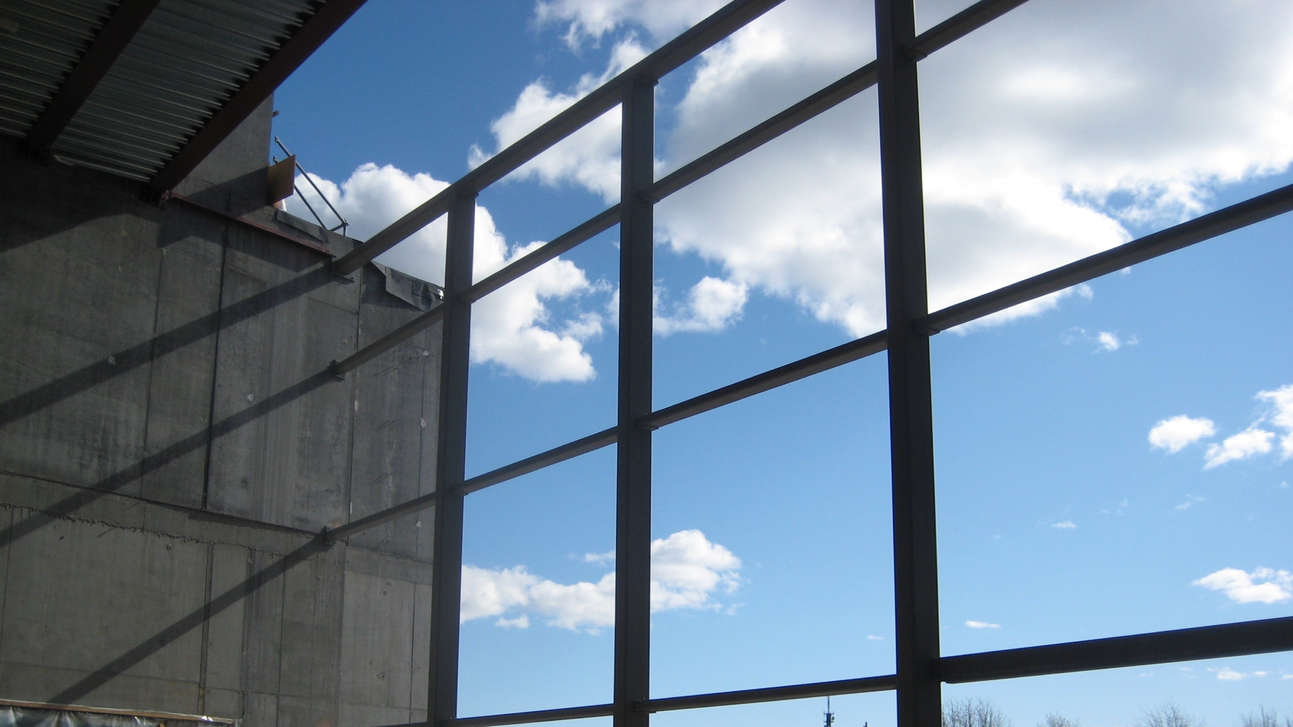

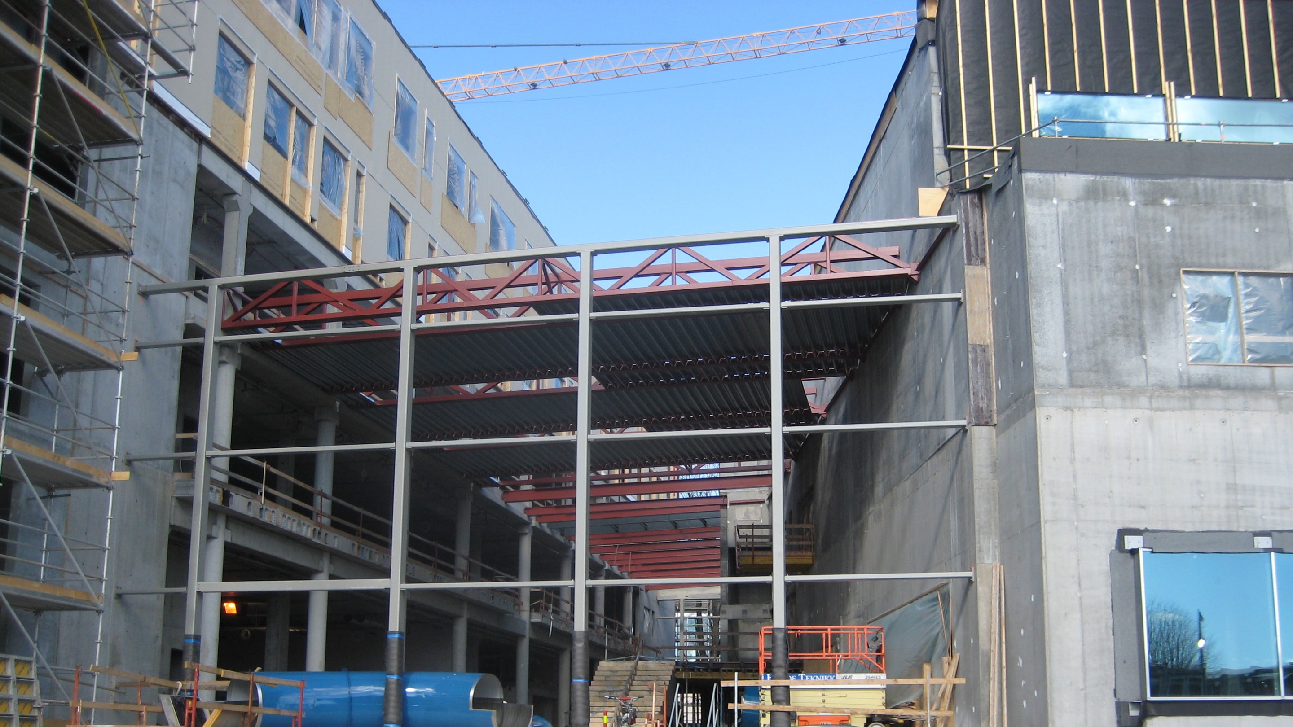
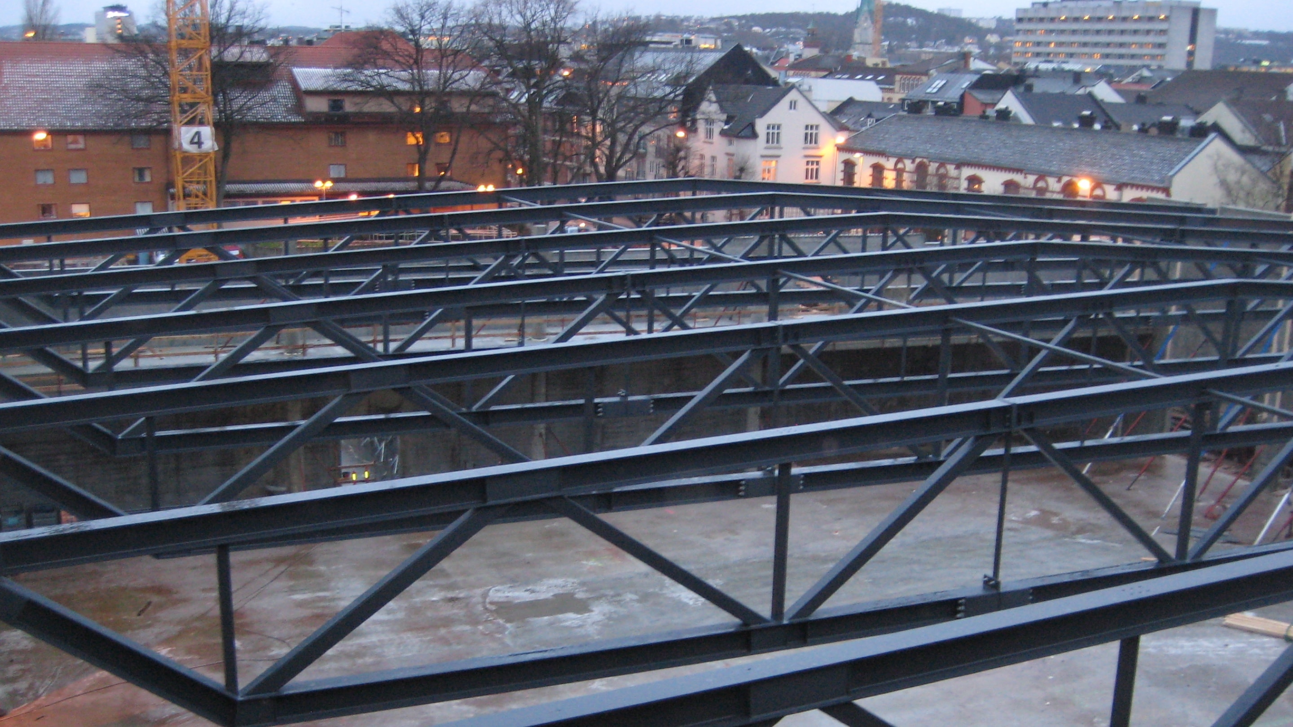
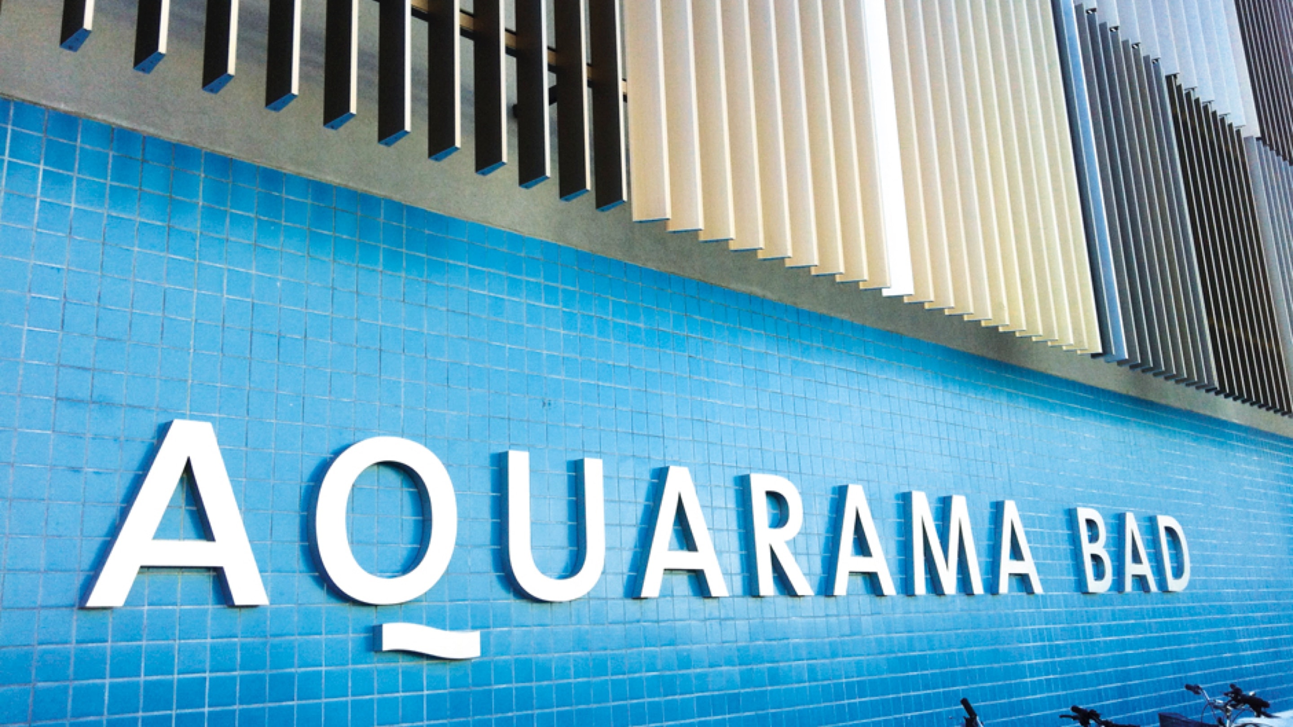

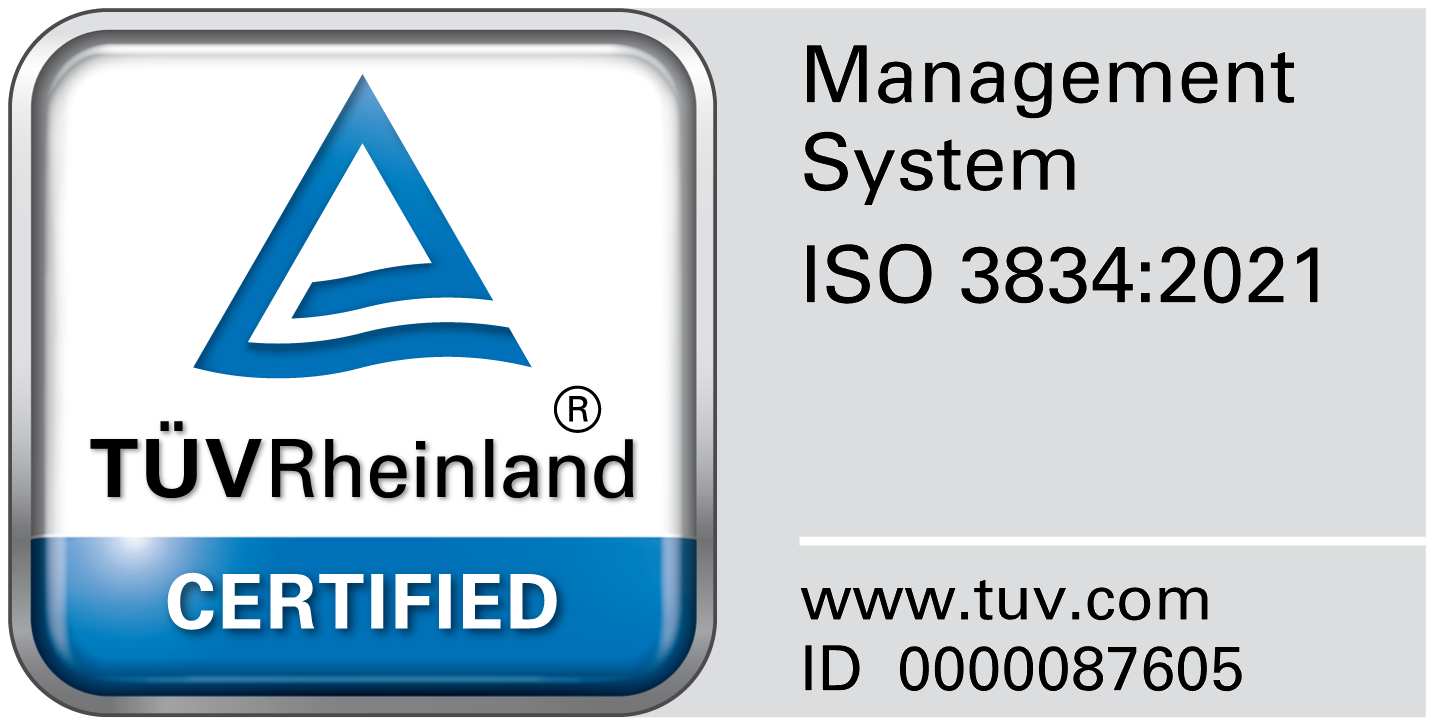
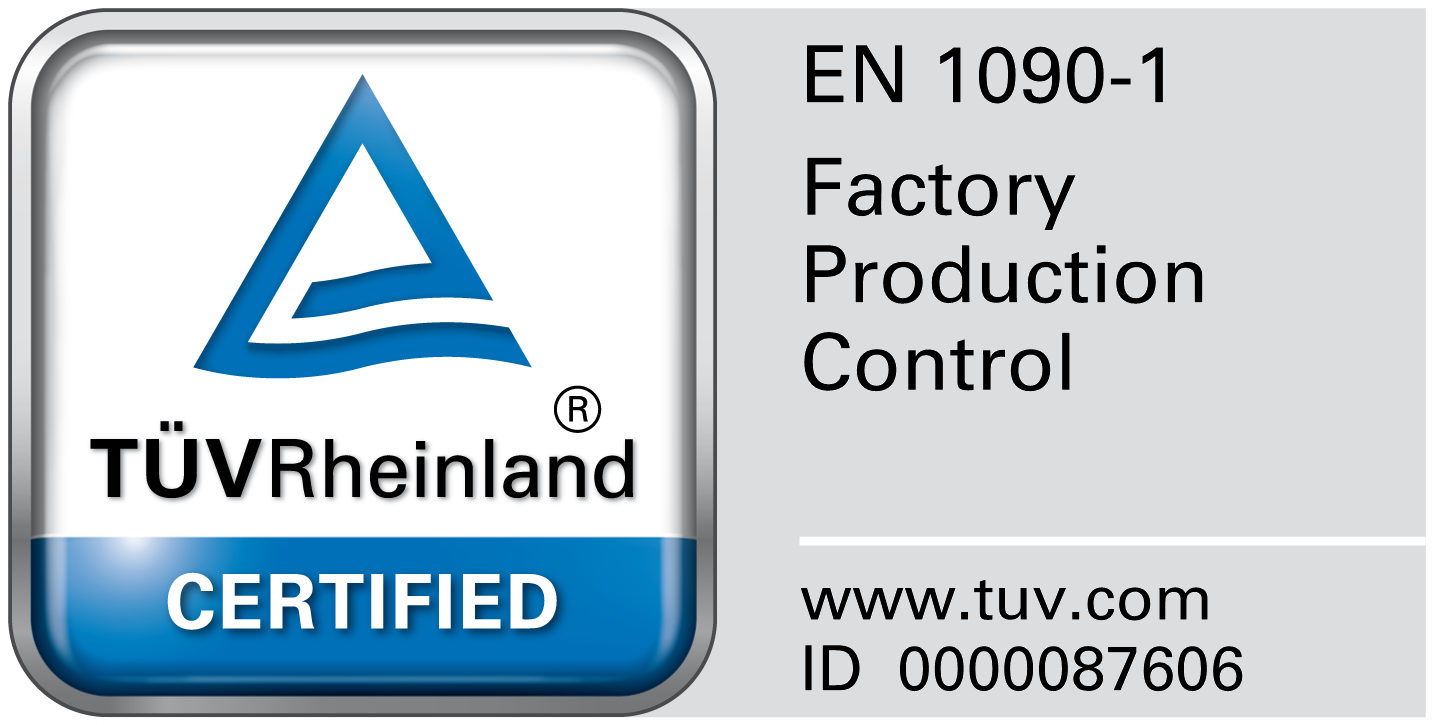
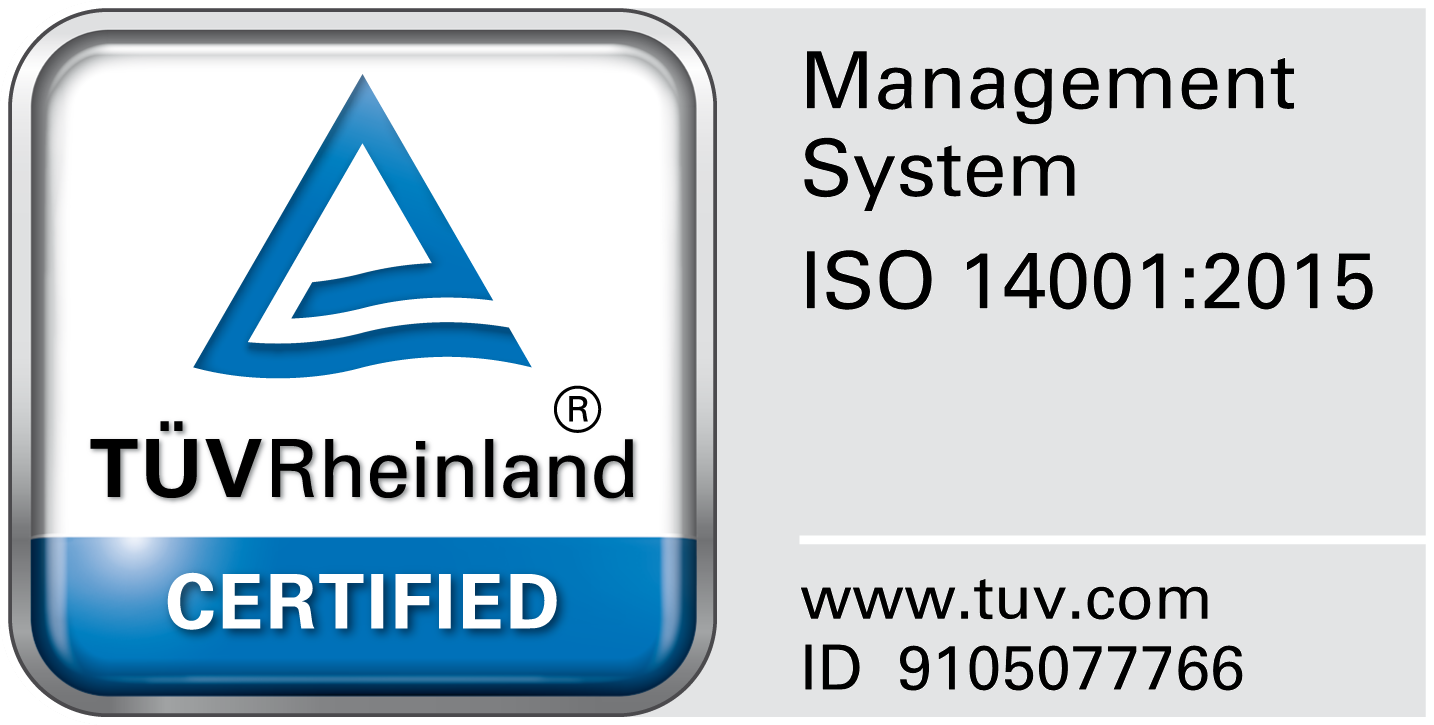



.png)
.png)