KPMG
In 2012, following almost three years of construction, KPMG was able to open its distinctive new head office in Frederiksberg, Copenhagen. With room for 1,700 accountants and advisors and a total of 55,500 square metres of floor space.
Architects 3XN designed the spectacular building. The head office is made up of three main buildings, shaped like a clover leaf, that inspire development and knowledge-sharing across the organisation.
The three parts of the building each have a large atrium, for which CSK has supplied the steel for the trusses that support the glass roof. We also supplied the eight walkways that connect the buildings inside, as well as 250 tonnes of structural steel for the penthouse at the top of the complex.
CSK provided input and solutions from the very start of the project, as well as suggesting solution models that led to important savings in the final budget.
Need assistance
with a similar project?

CSO
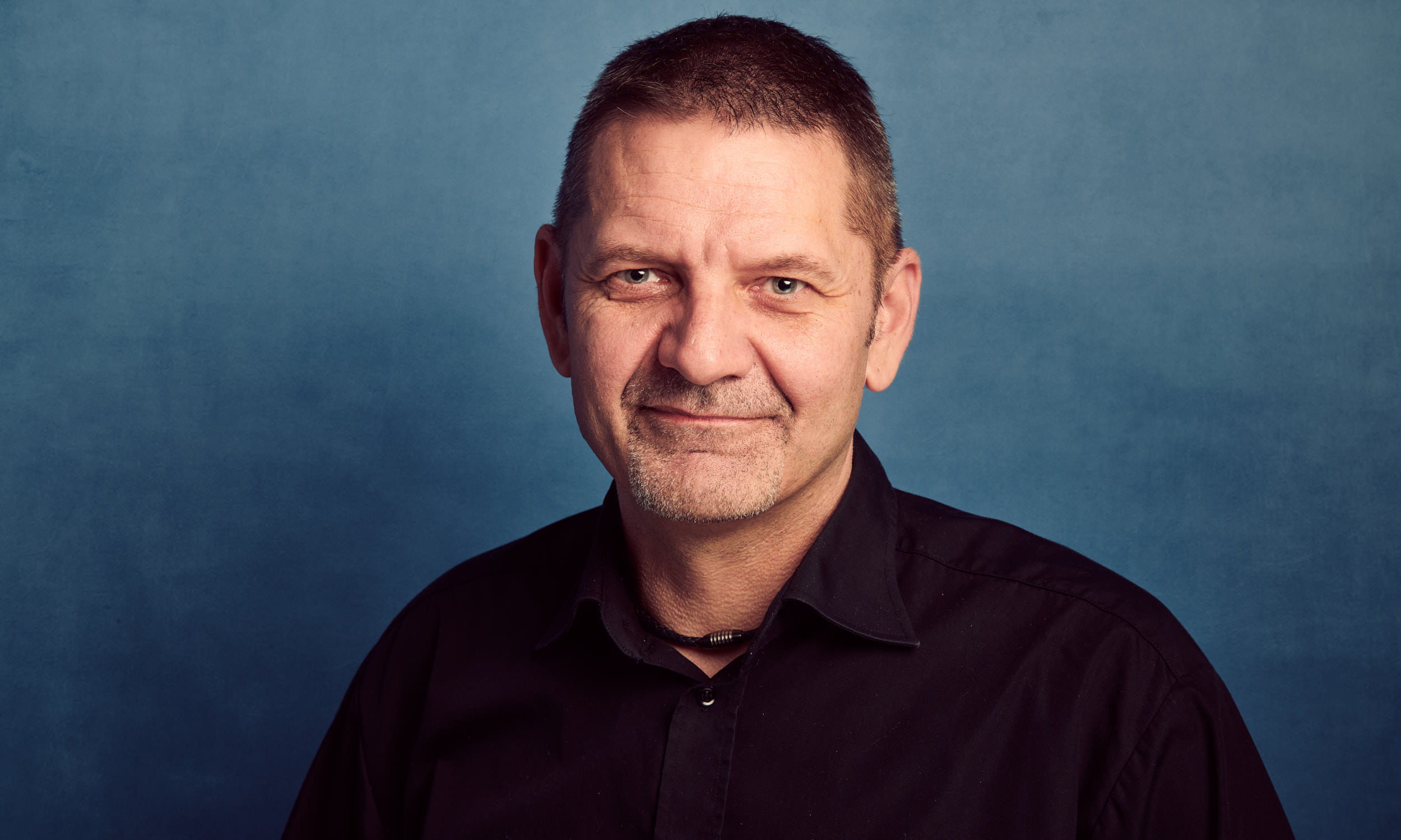
Sales representative

Sales representative
Need assistance
with a similar project?

Chief Sales Officer

Sales & Project Developer
Need assistance
with a similar project?

CSO

Sales representative

Sales representative
Want to learn more about our
balcony solutions for new buildings?

CSO
Need assistance
with a similar project?

CSO

Sales representative

Project manager
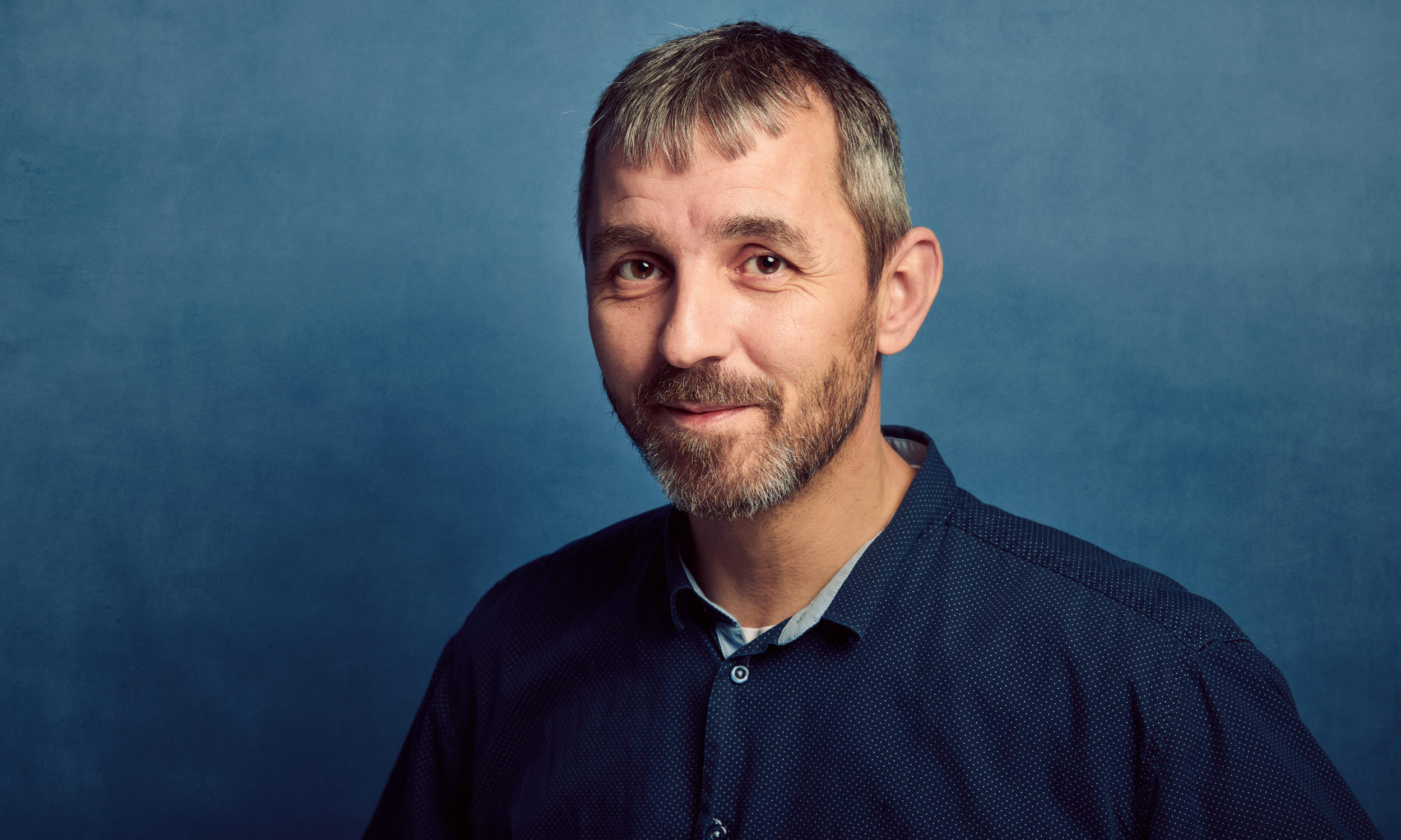
Sales representative

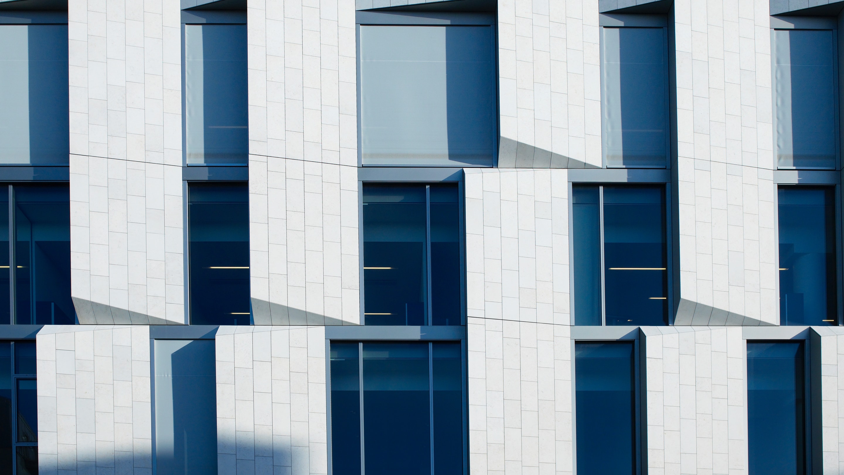
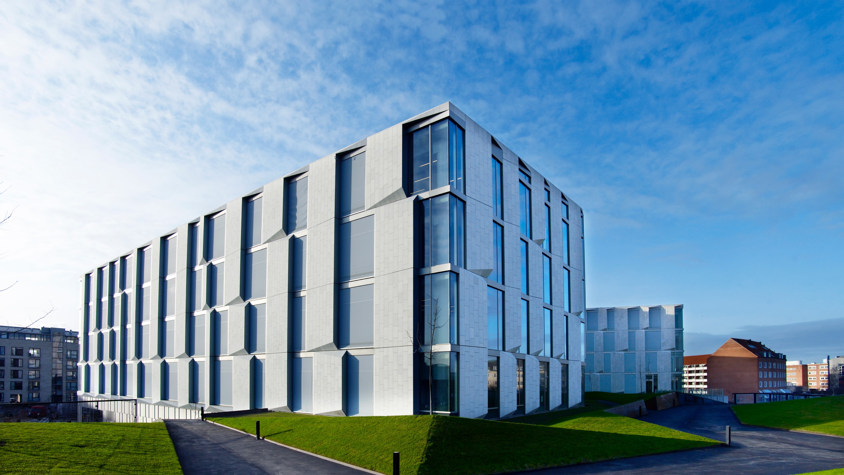
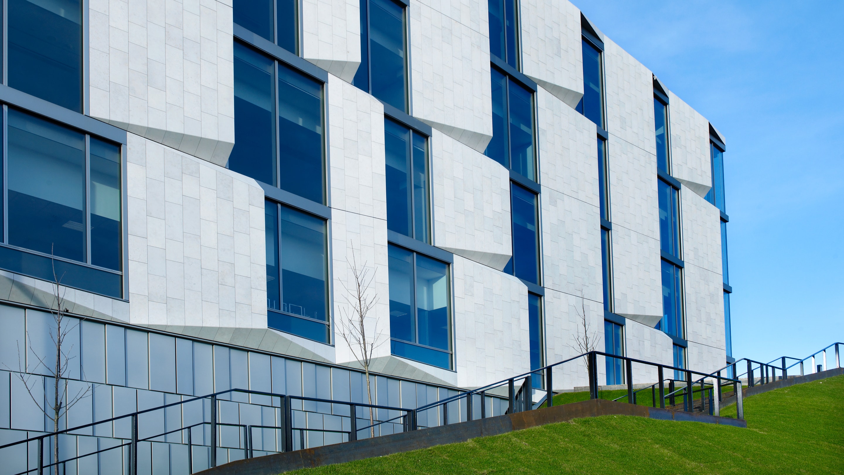
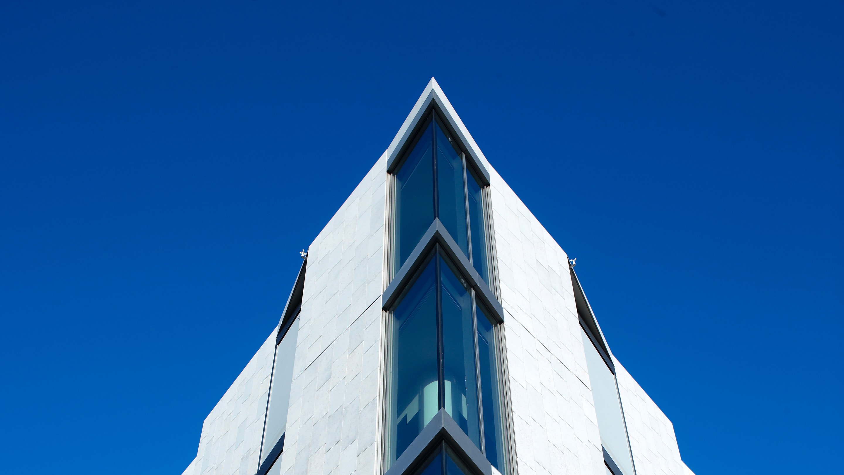
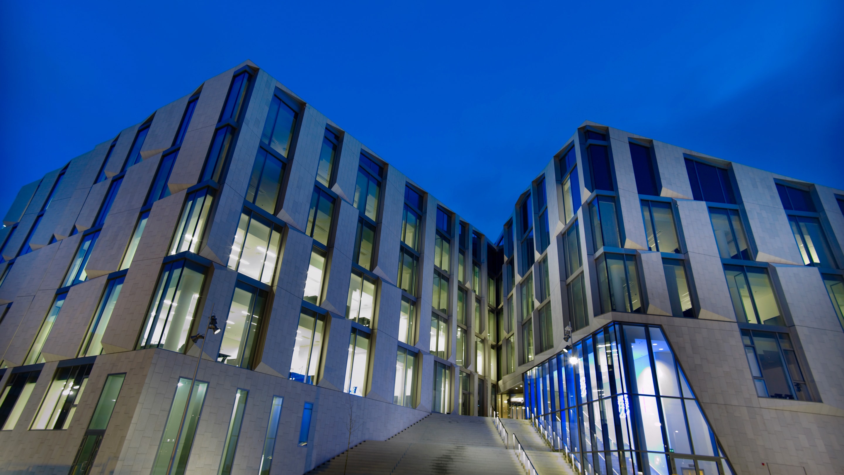
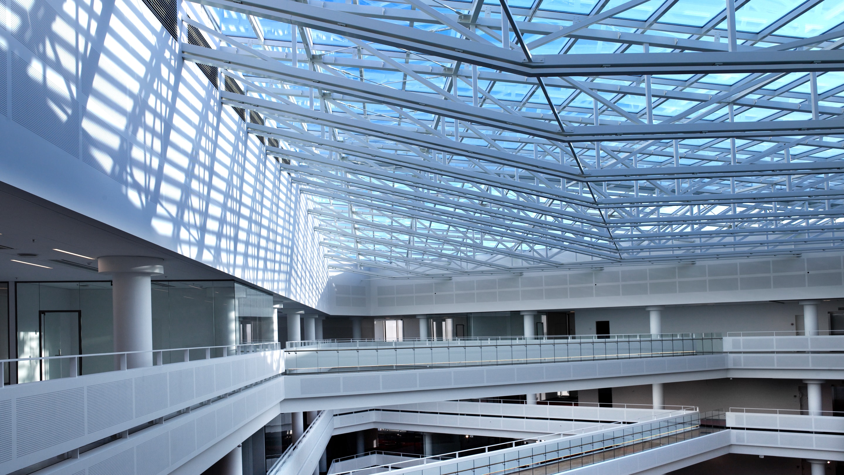
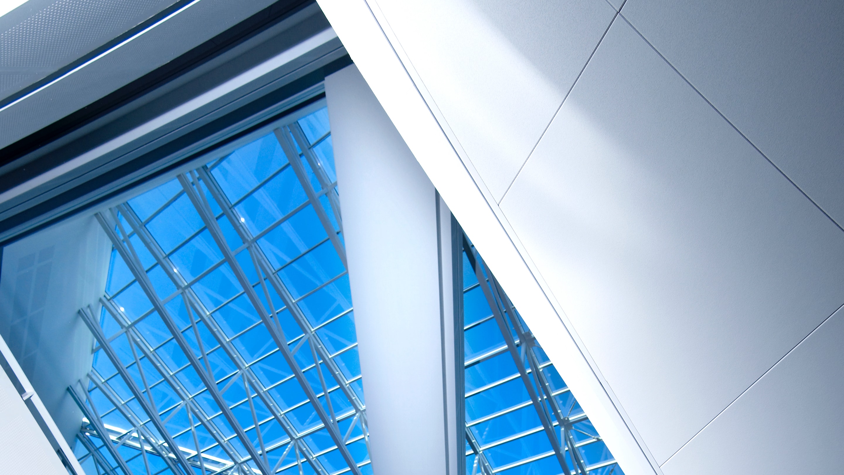
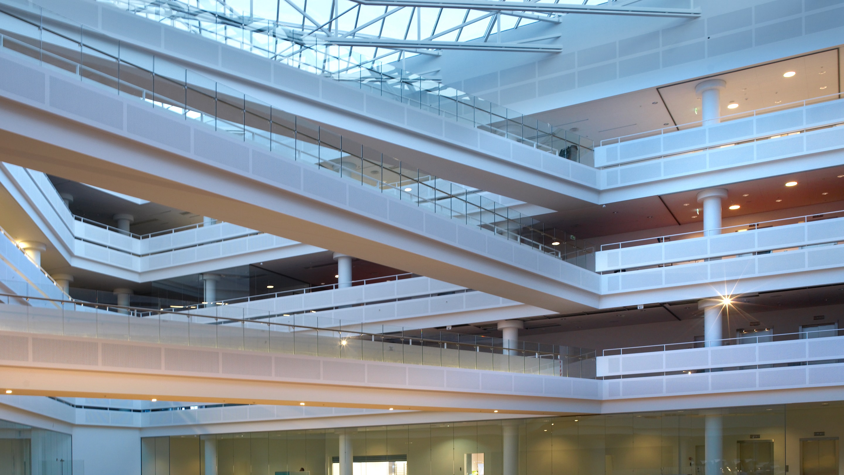
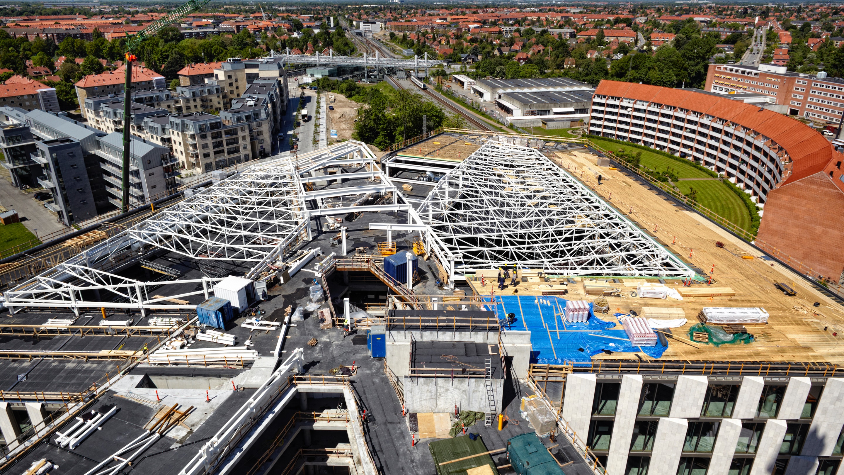


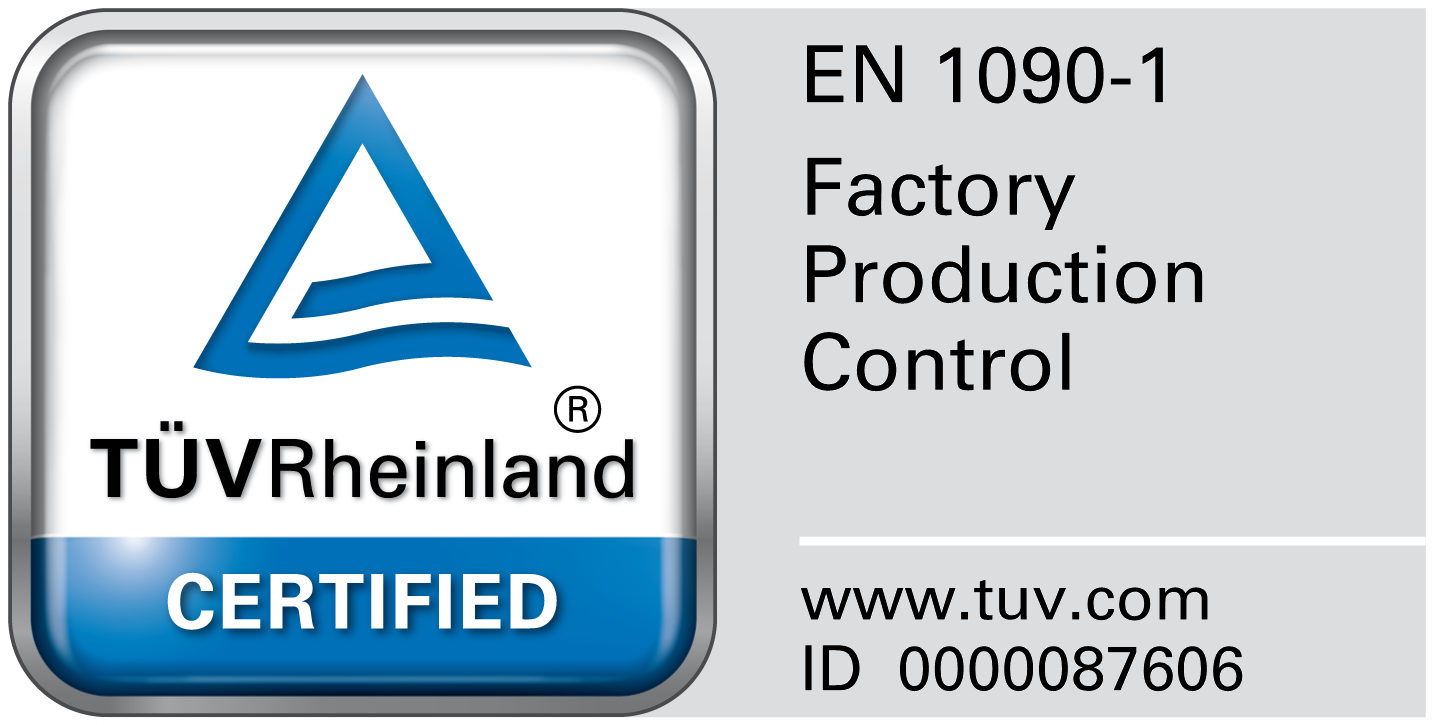
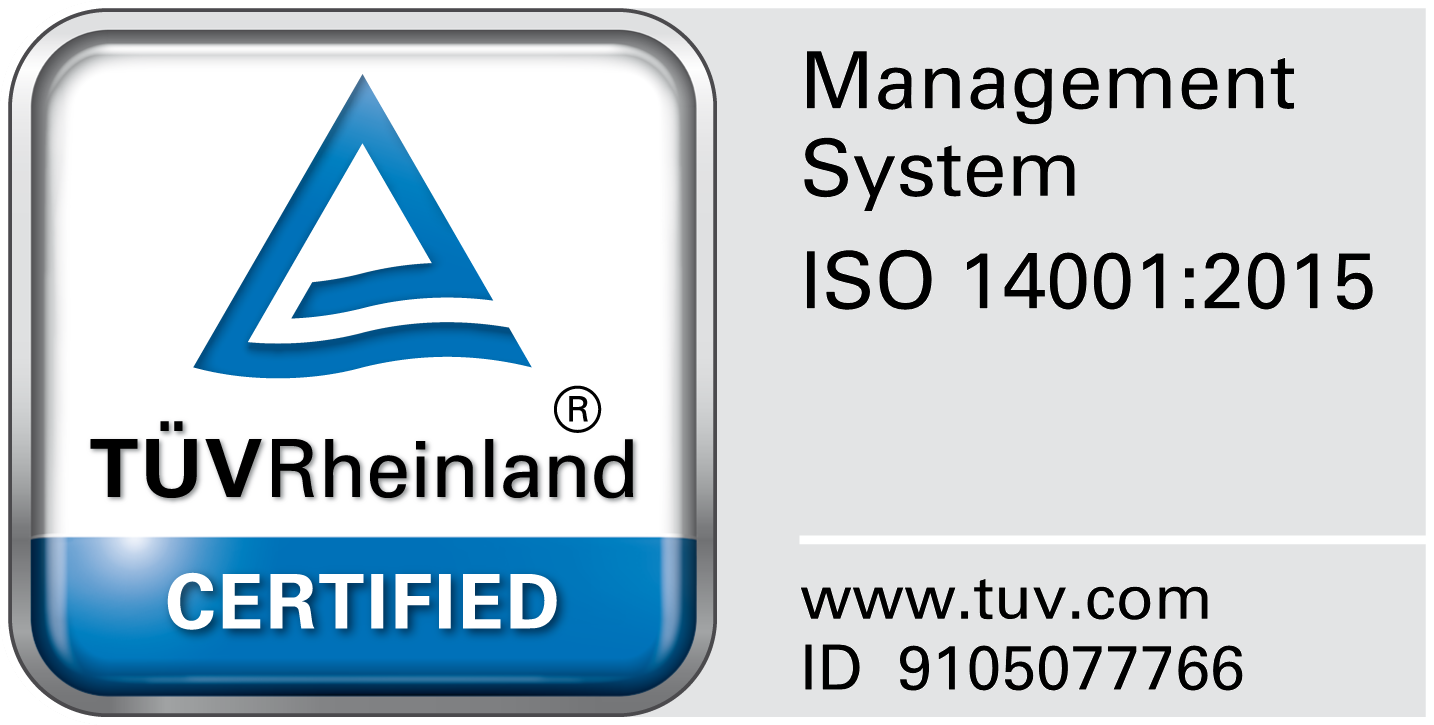



.png)
.png)