Developer
Nordea Ejendomme
Main contractor
Location
Copenhagen, Denmark
Engineer
Architect
Nordea Danmark
Nordea’s sculptural head office in Ørestad was designed by Henning Larsen Architects and houses Nordea Markets, among other departments. All trading in securities and currencies takes place here, on the largest open trading floor in Scandinavia, totalling 5,500 m2 spread across multiple storeys.
When Henning Larsen Architects won the architectural competition for the new Nordea head office, the judging panel highlighted the fact that the building was suited to its context. An office building that points forward and challenges both the setting and Nordea, while also representing a recognisable and robust architecture.
The building complex consists of four sculptural buildings, on a base that forms a park landscape towards the south and Amager Fælled, and appears as a two-storey brick façade towards the north and the street.
There was a strong focus on sustainability throughout the project, including in the choice of materials. The building has thus achieved LEED Platinum certification.
CSK supplied approx. 1,000 tonnes of steel for the building’s load-bearing structures.
Need assistance
with a similar project?

CSO
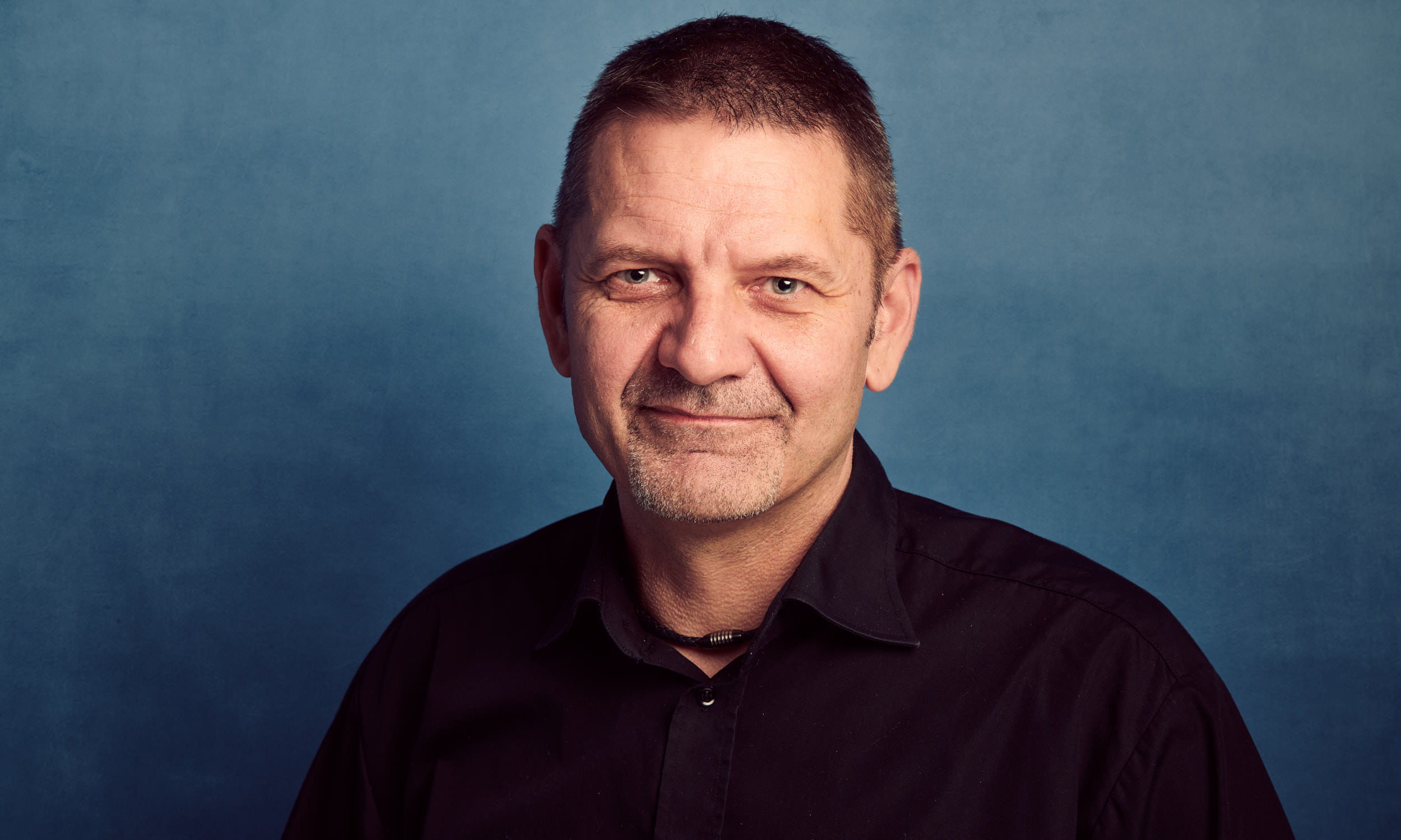
Sales representative

Sales representative
Need assistance
with a similar project?

Chief Sales Officer

Sales & Project Developer
Need assistance
with a similar project?

CSO

Sales representative

Sales representative
Want to learn more about our
balcony solutions for new buildings?

CSO
Need assistance
with a similar project?

CSO

Sales representative
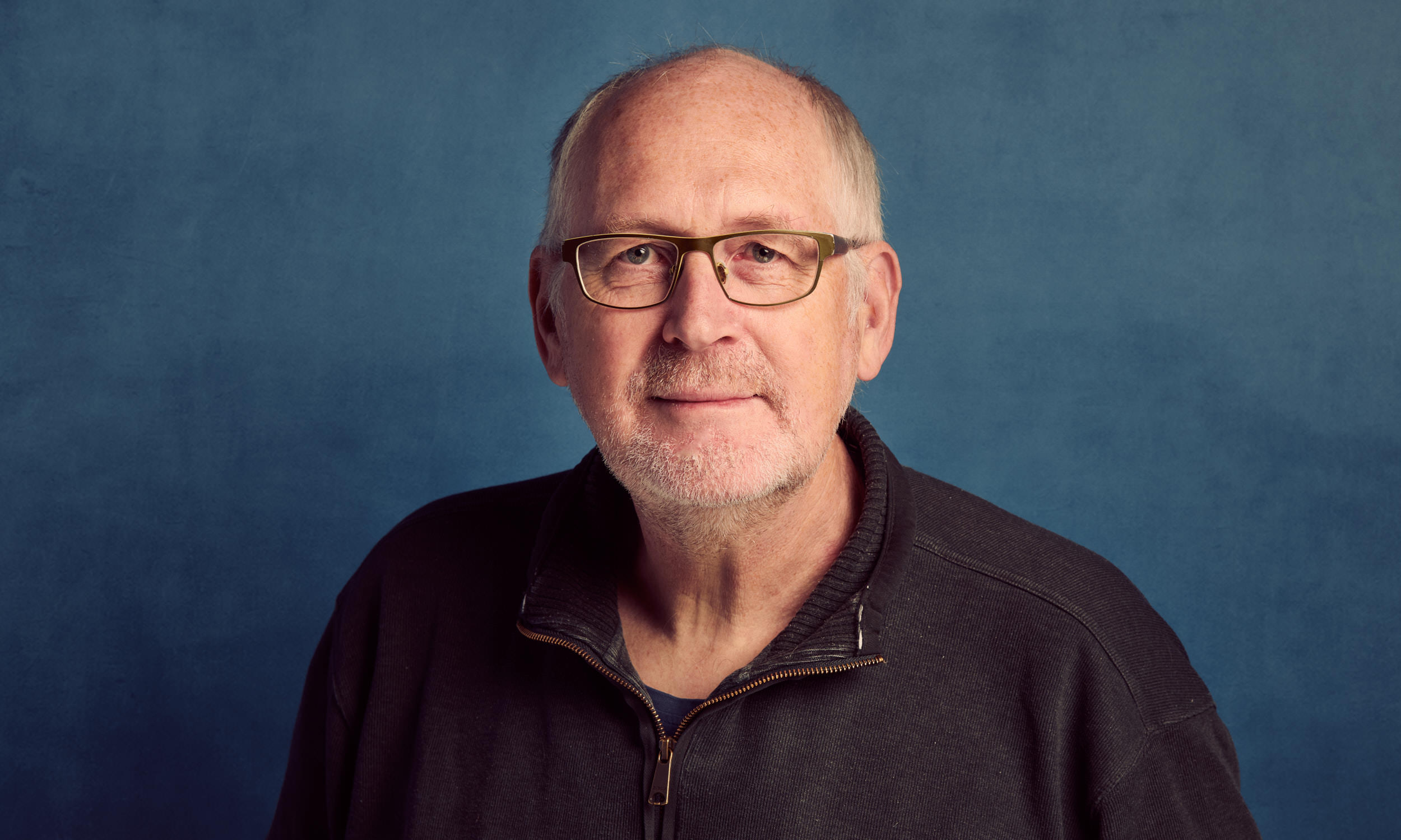
Project manager
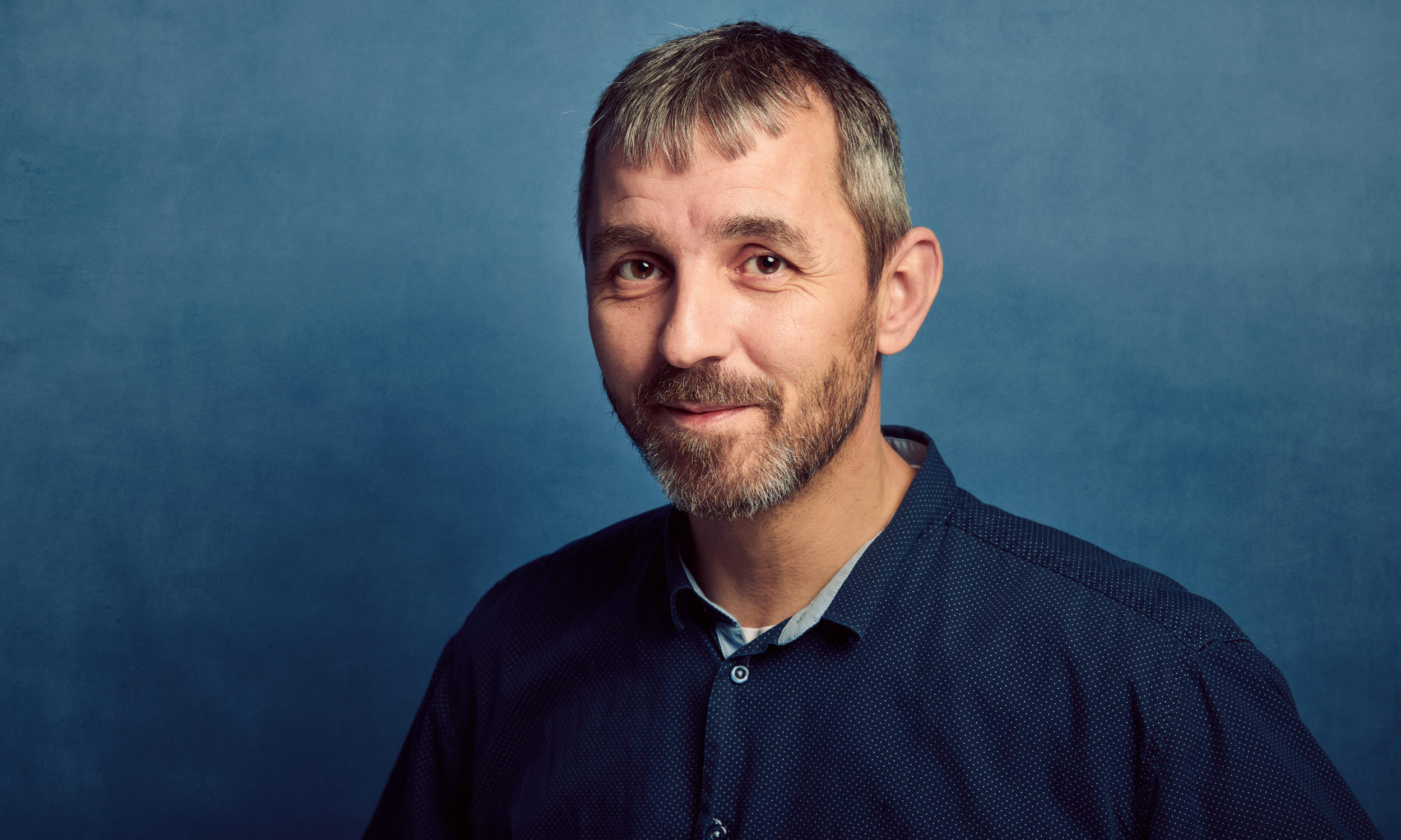
Sales representative

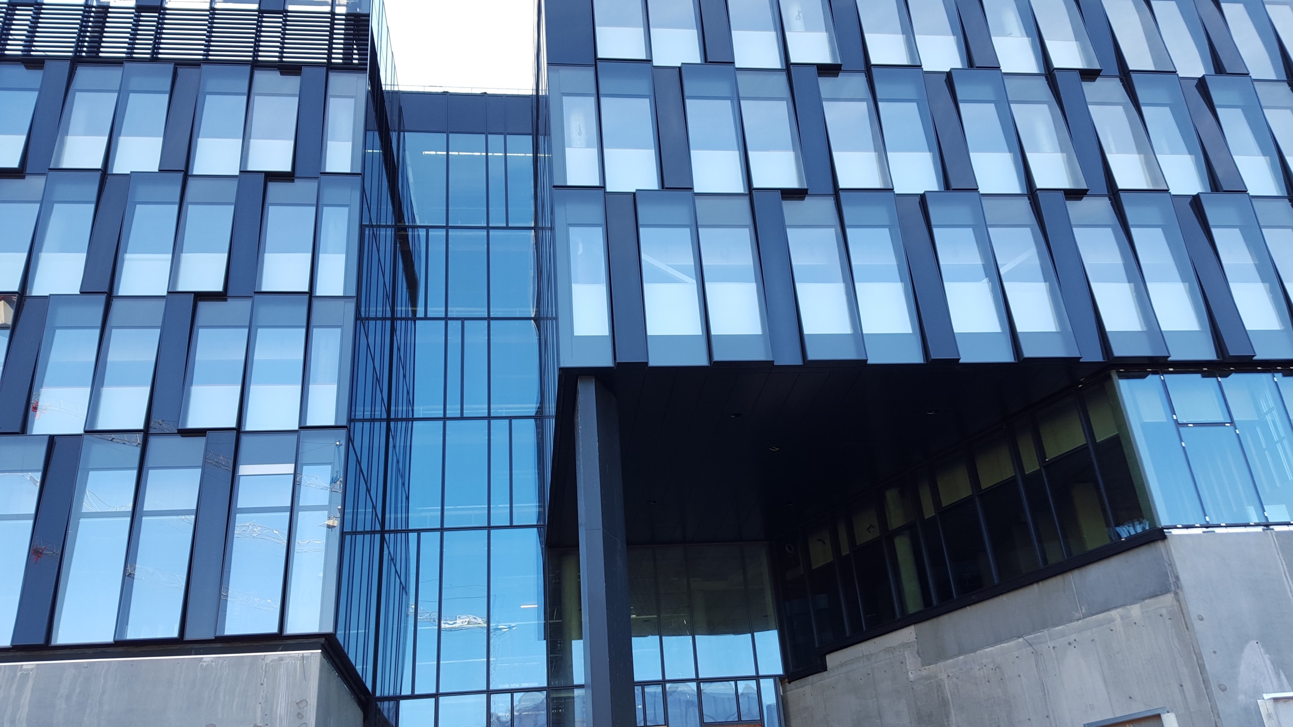
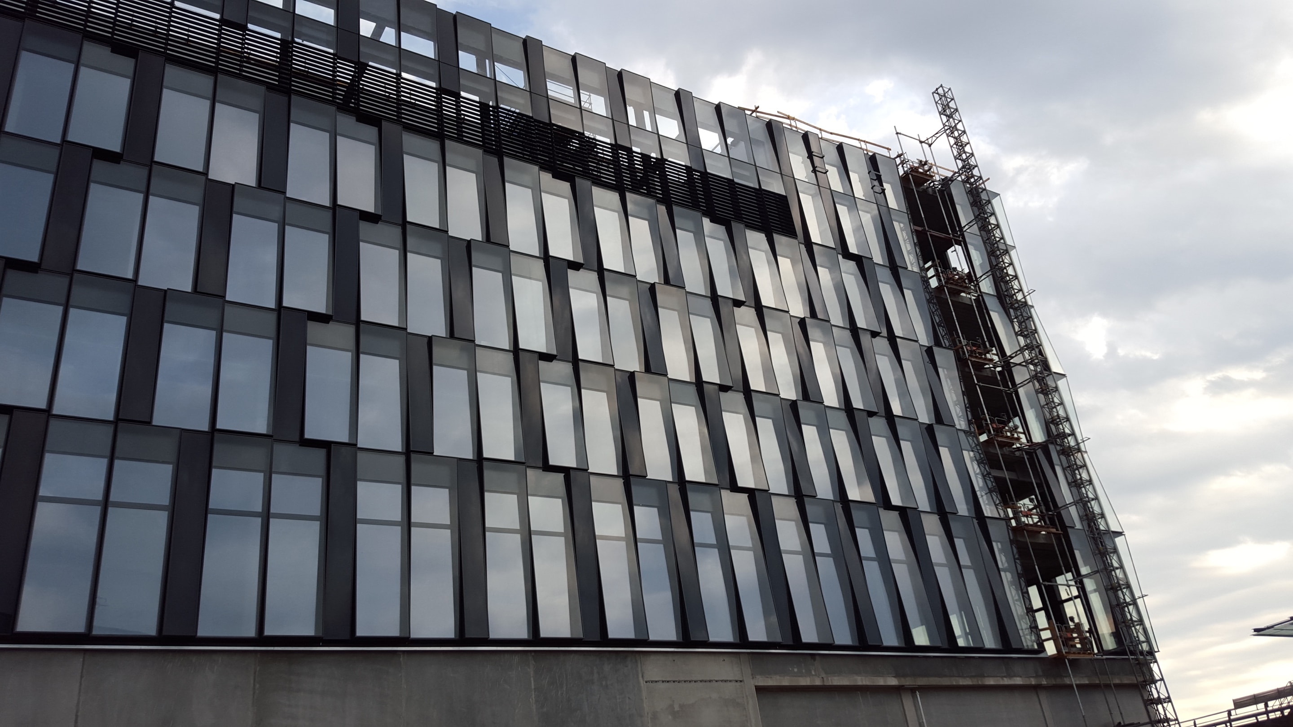
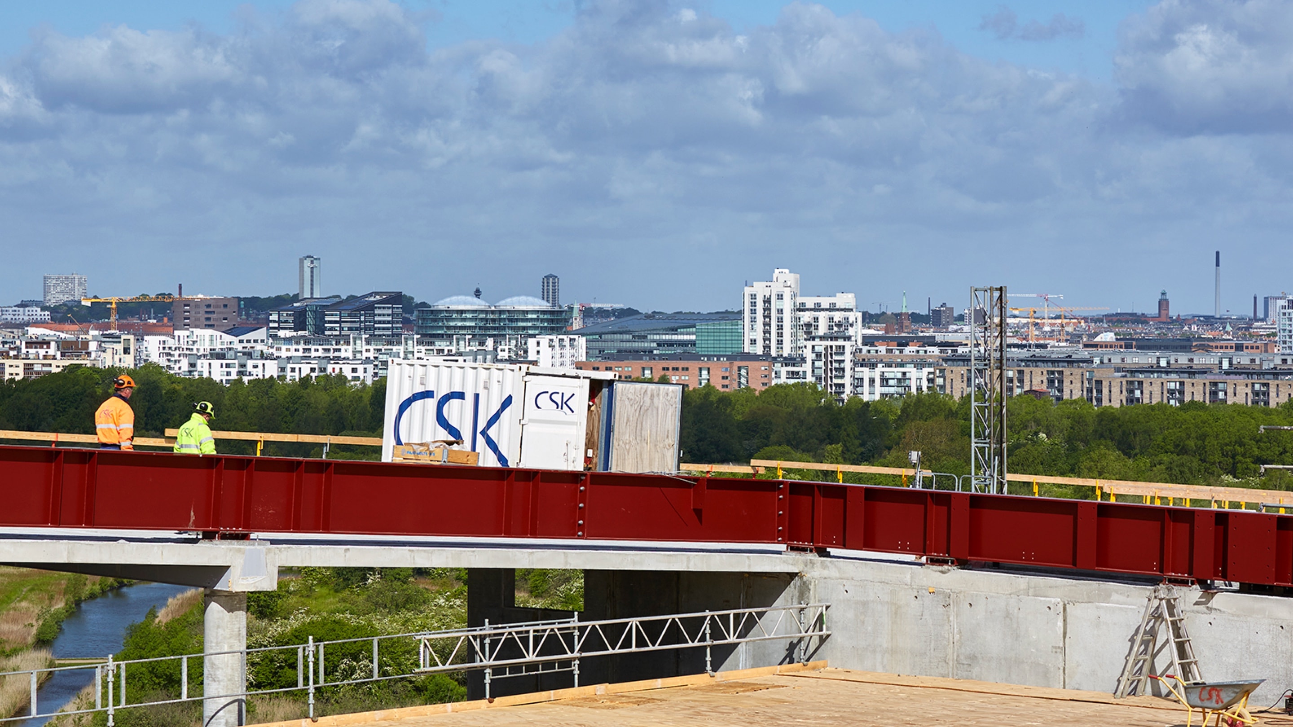
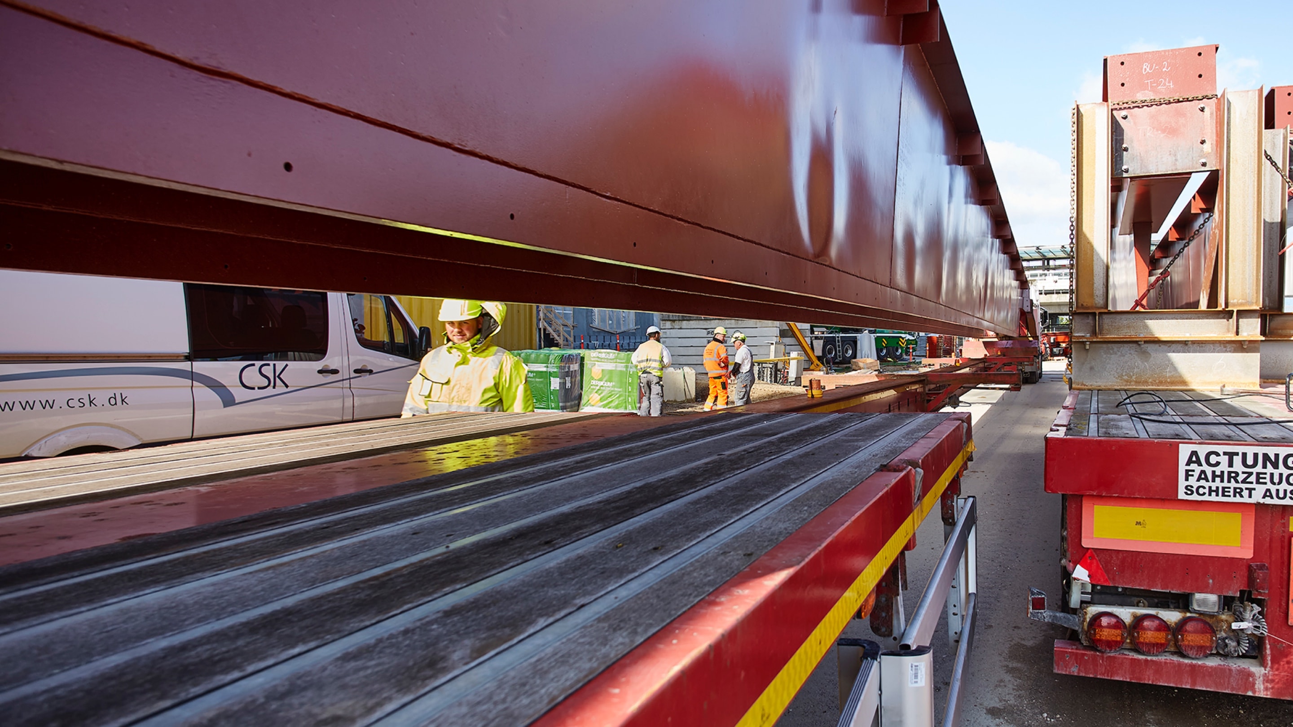


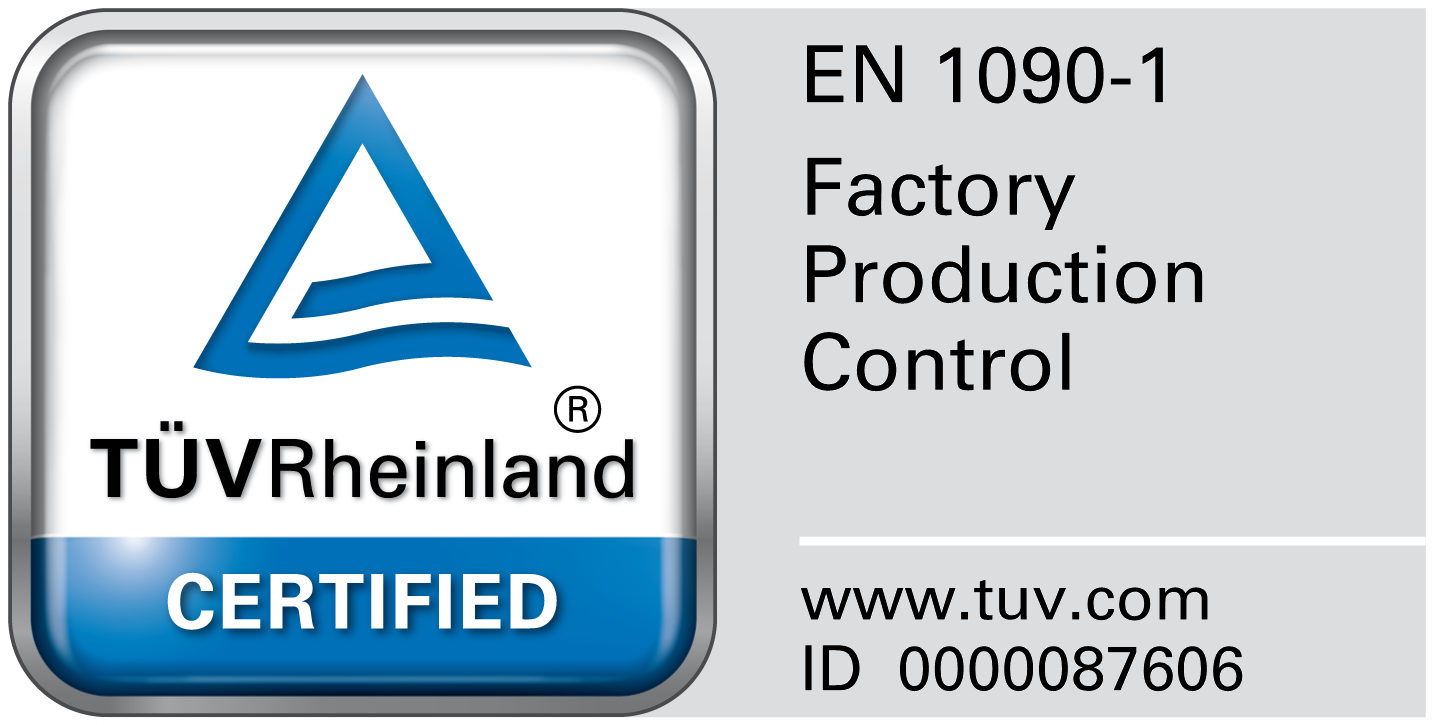




.png)
.png)