Developer
Main contractor
Location
Copenhagen, Denmark
Architect
Sundmolen 5.02
CSK supplied balconies for a brand new residential building designed by C.F. Møller Architects at Sundmolen in Nordhavn, Copenhagen.
CSK supplied the project with balconies, ground and roof railing, penthouse staircases, sun shades and partitions on rooftop terraces.
Technical characteristics
· The balconies are designed so that rainwater is fed to a drain.
· Floors are made of fire-approved sandwich panels, finished with Wimex Nordic Deck composite boards.
· The railing consists of vertical bars on the outside of the balcony beam and glass mounted in glass brackets.
· On balconies with glass railing on the south side, a wall has been built at one end of the balcony, and a mobile wall has been placed in front of the balcony with wooden slats for solar shading.
Need assistance
with a similar project?

CSO
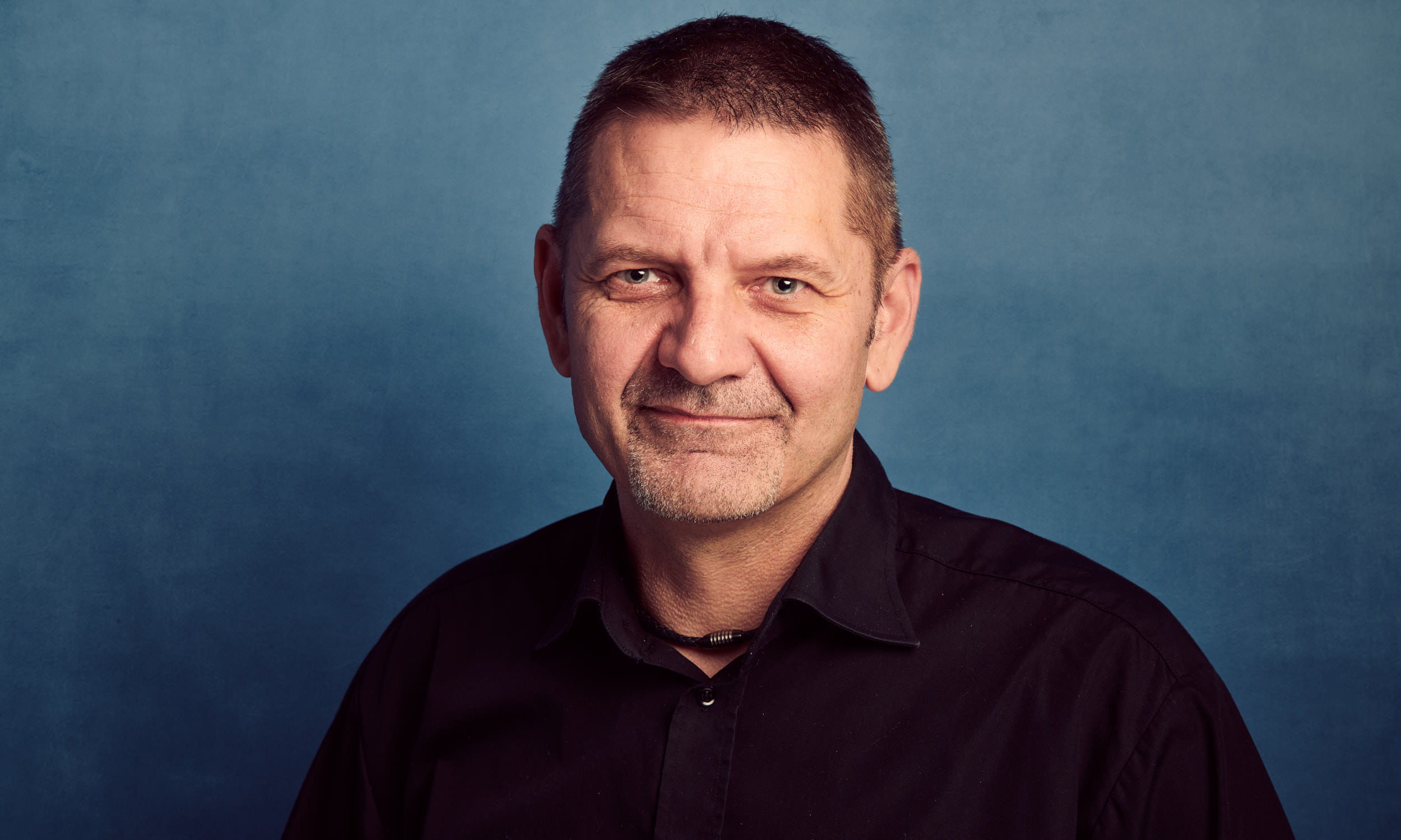
Sales representative

Sales representative
Need assistance
with a similar project?

Chief Sales Officer

Sales & Project Developer
Need assistance
with a similar project?

CSO

Sales representative

Sales representative
Want to learn more about our
balcony solutions for new buildings?

CSO
Need assistance
with a similar project?

CSO

Sales representative

Project manager
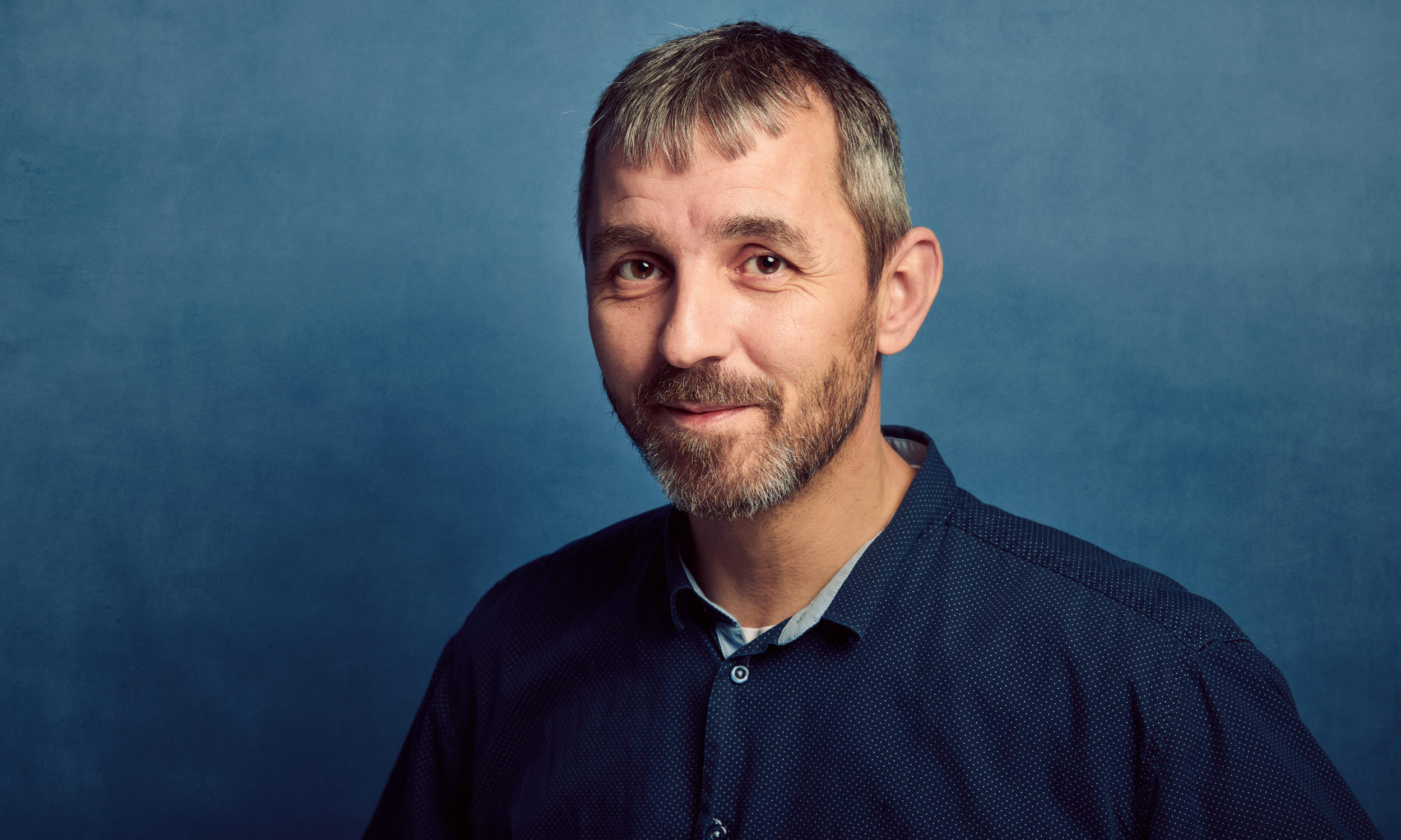
Sales representative

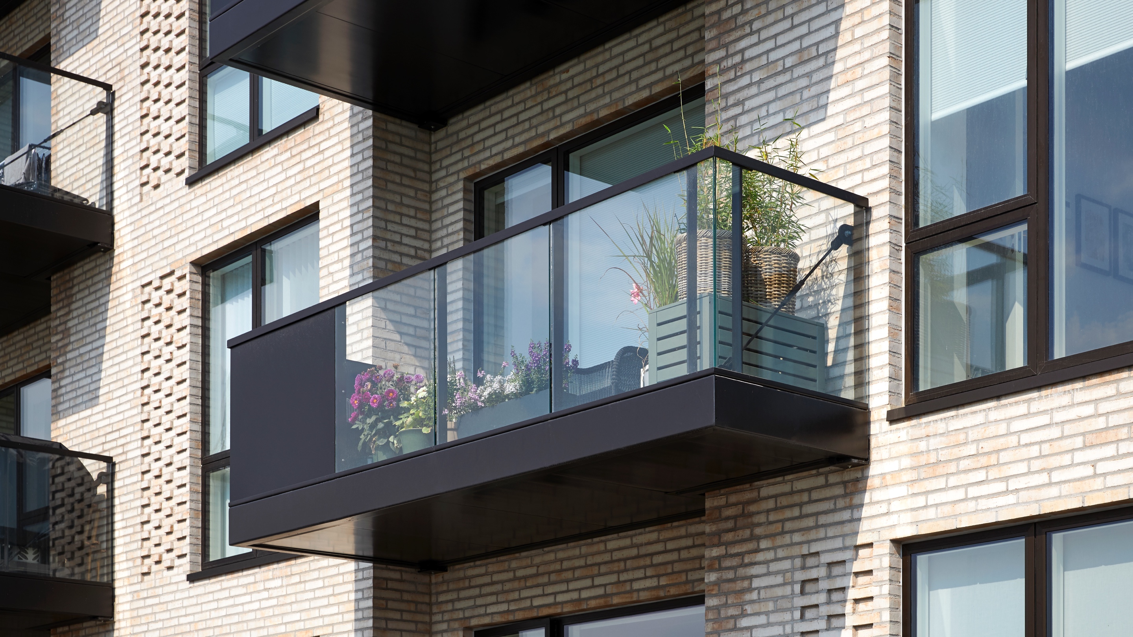
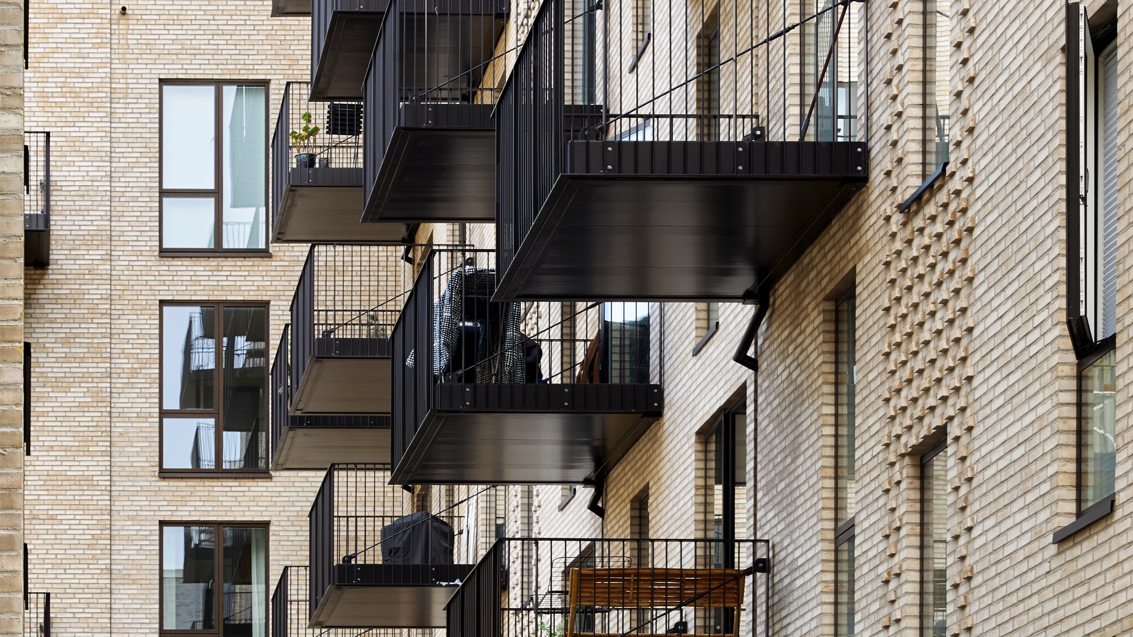
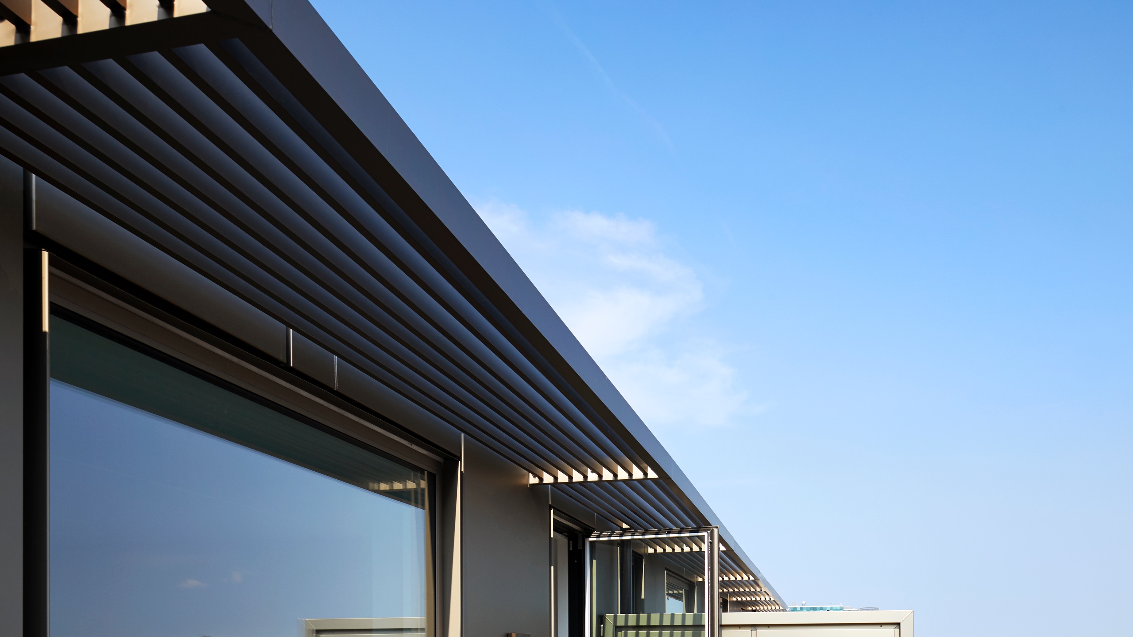
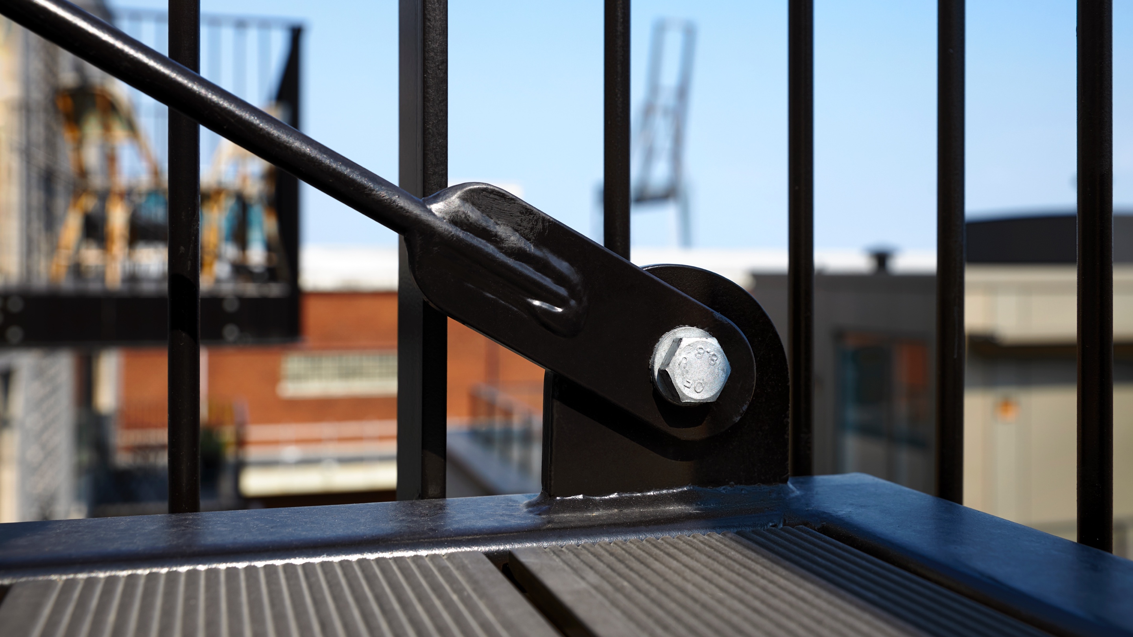
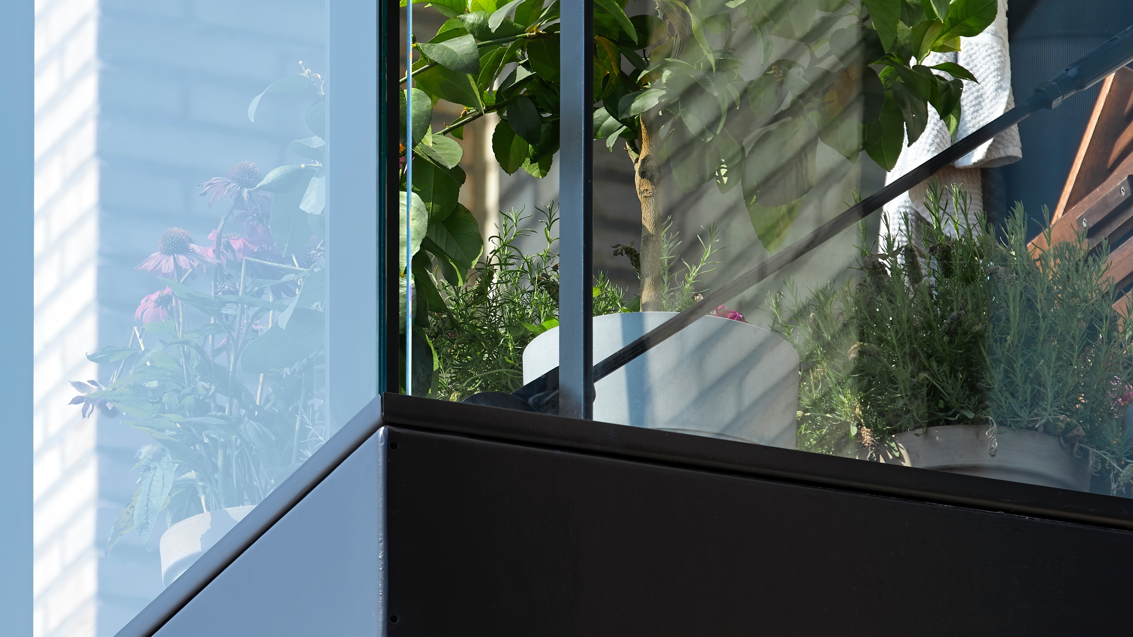







.png)
.png)