Developer
Topdanmark Ejendomme A/S
Main contractor
Location
Copenhagen, Denmark
Architect
Savannehuset
Topdanmark Ejendomme A/S has erected the Savannehuset residential block at plot 3.5 in Ørestad Syd. The building consists of 227 exclusive rental apartments. The apartments have bright natural lighting and all have at least one balcony, while many have two.
The residential block is adjacent to Amager Fælled, with beautiful views to the east across the nature reserve, with grazing cows and sheep. The buildings are arranged in the classic Copenhagen quadrangular form, and vary between four and seven storeys in height.
Technical characteristics
· The balconies are designed so that rainwater is drained evenly across the front beam.
· Floors are made of fire-approved sandwich panels, finished with Wimex Nordic Deck composite boards.
· The railing consists of vertical bars and glass mounted in glass brackets.
· The railing is mounted on top of the balcony beam, and the balconies have closed panel railing at the ends, so that the angled struts are concealed.
Need assistance
with a similar project?

CSO
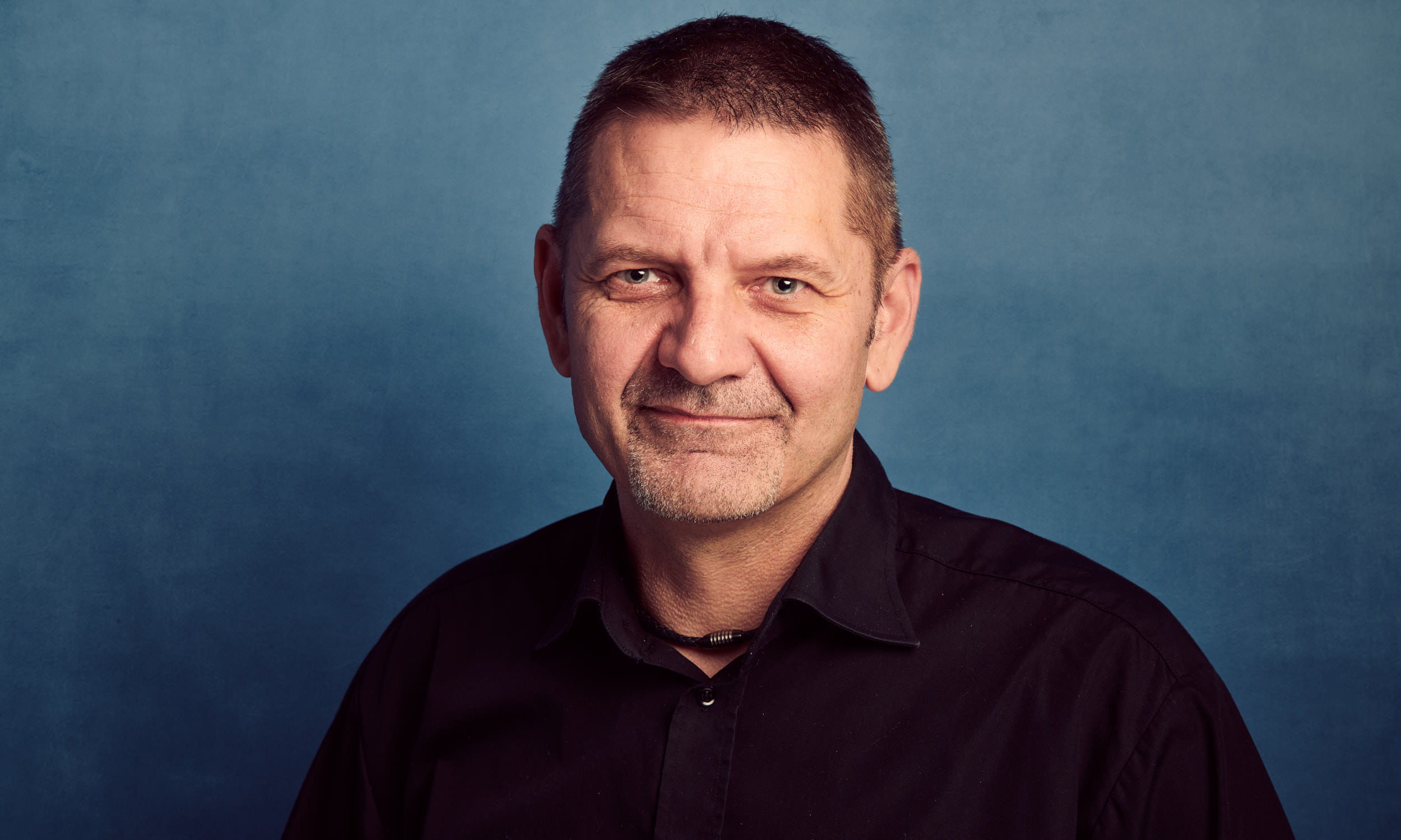
Sales representative

Sales representative
Need assistance
with a similar project?

Chief Sales Officer

Sales & Project Developer
Need assistance
with a similar project?

CSO

Sales representative

Sales representative
Want to learn more about our
balcony solutions for new buildings?

CSO
Need assistance
with a similar project?

CSO

Sales representative
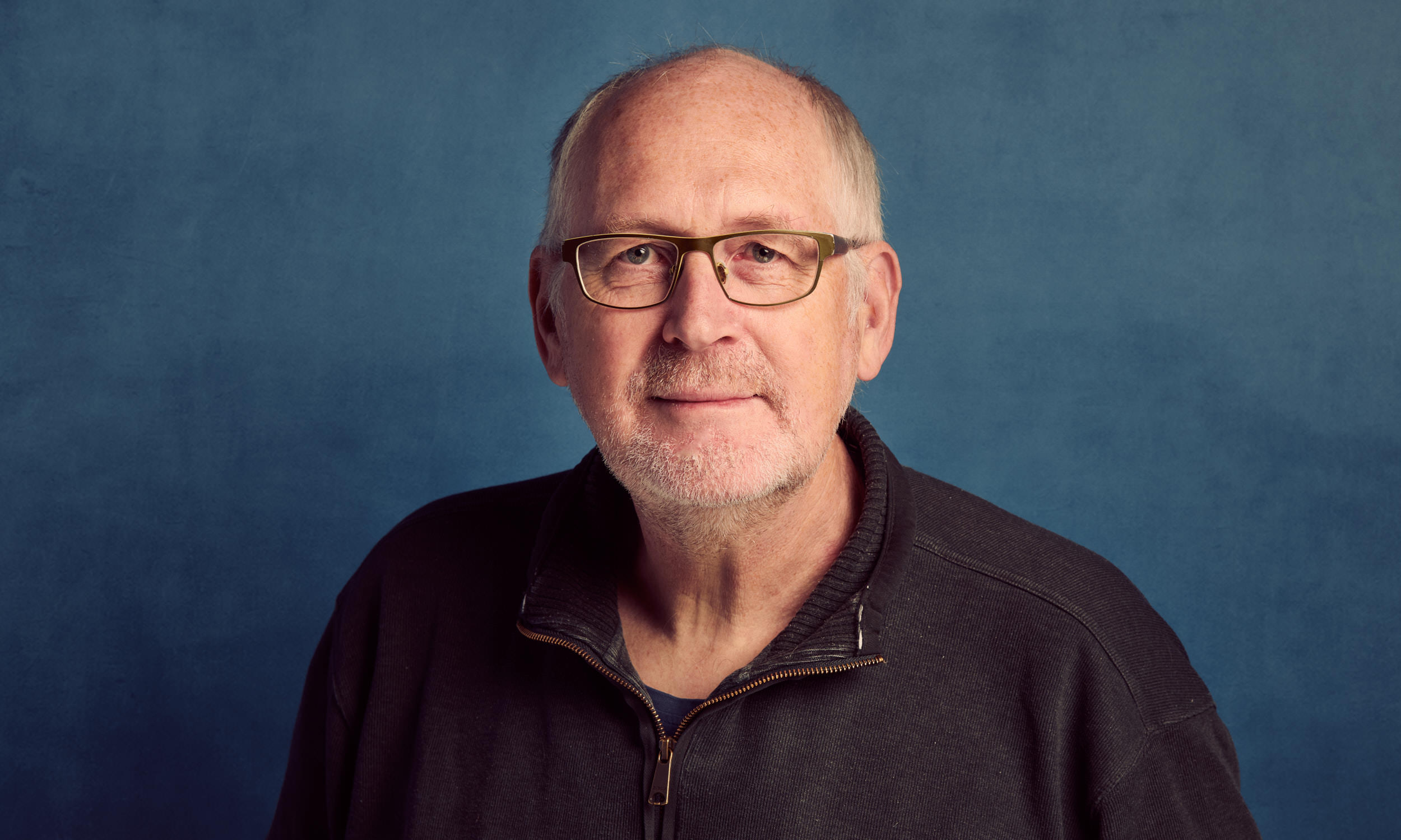
Project manager
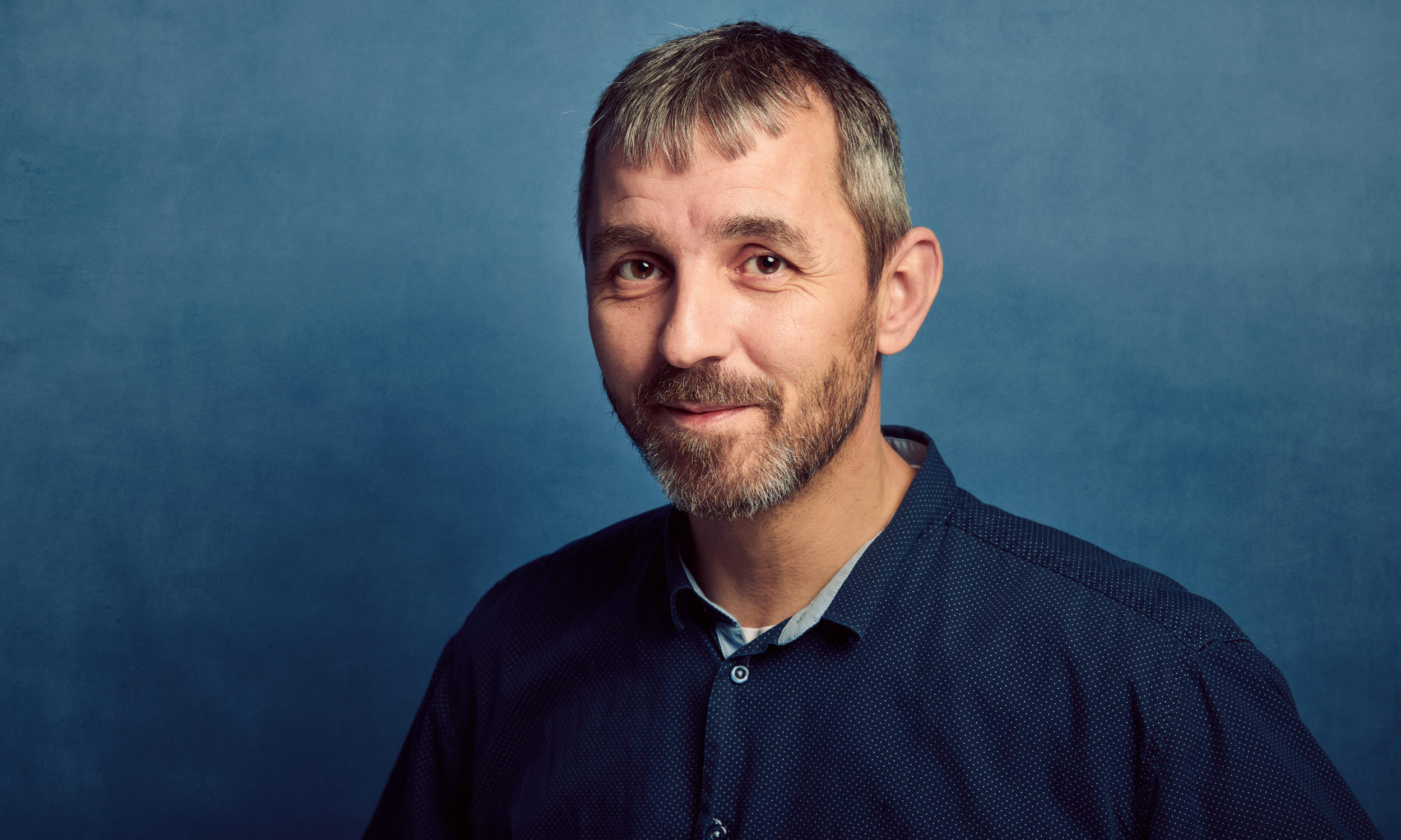
Sales representative

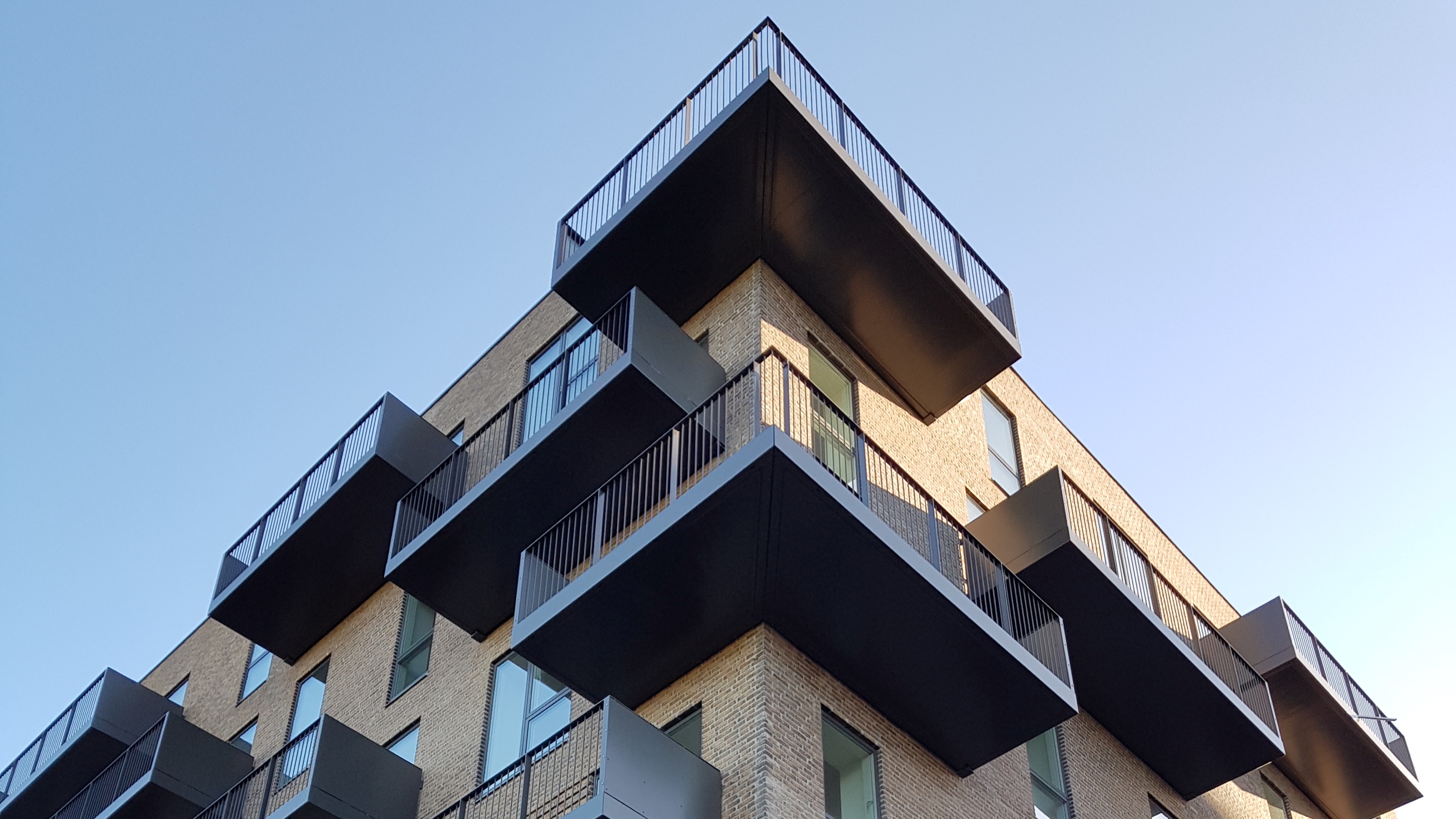
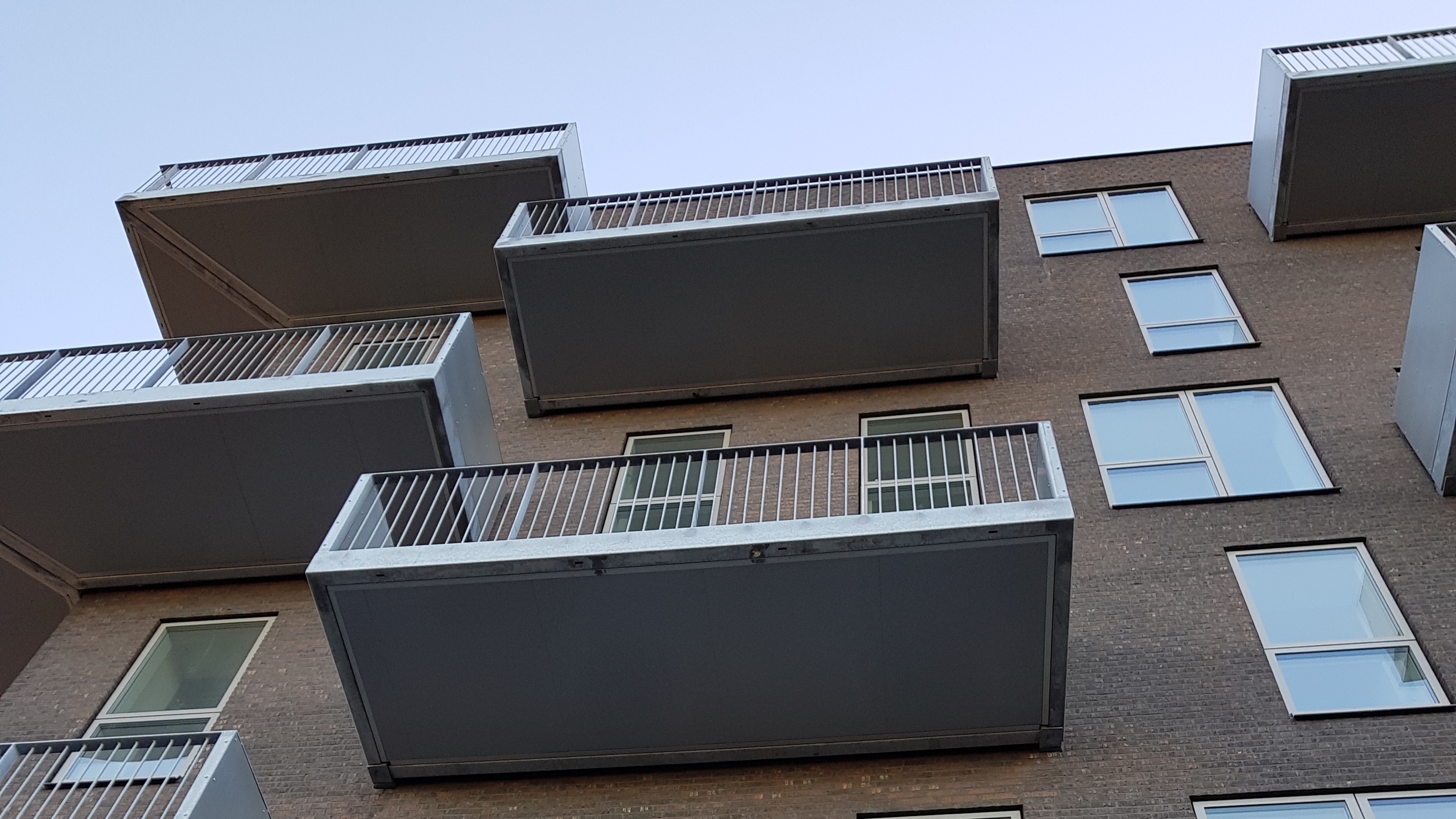

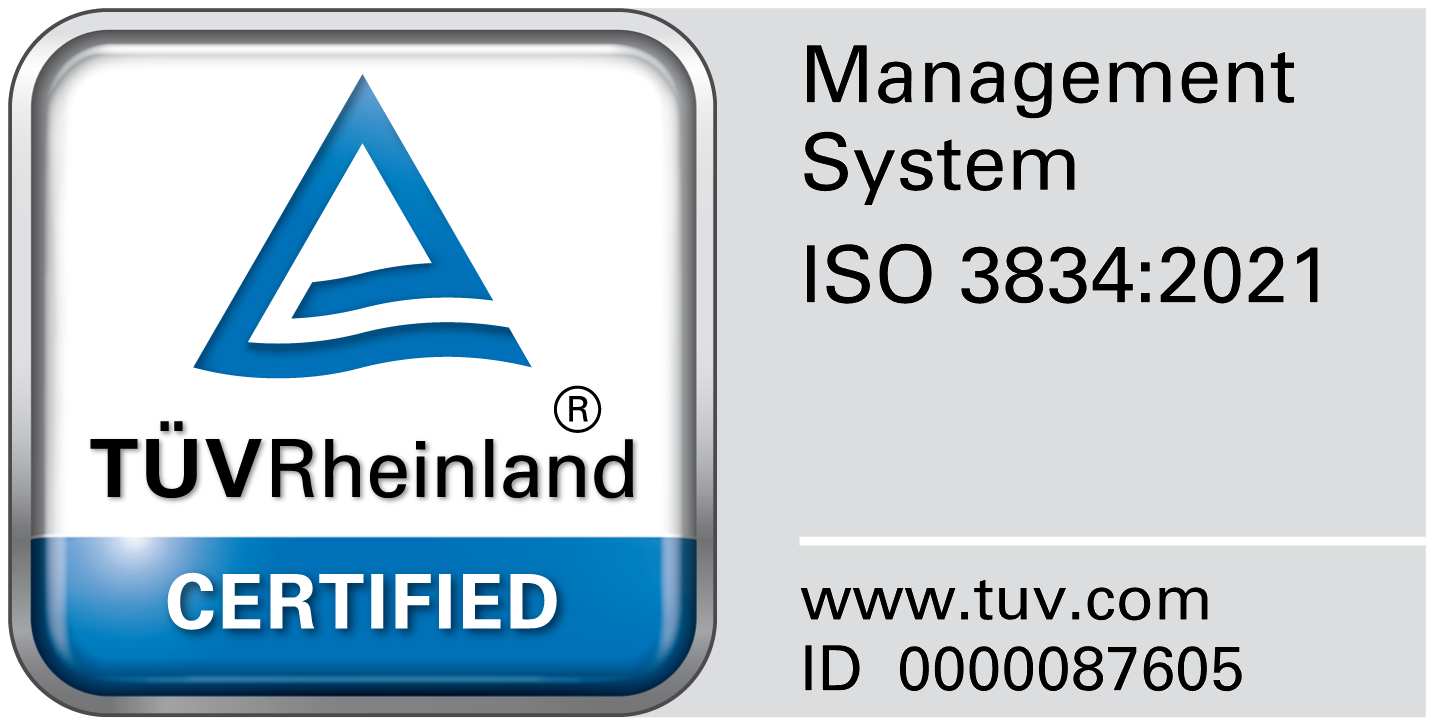
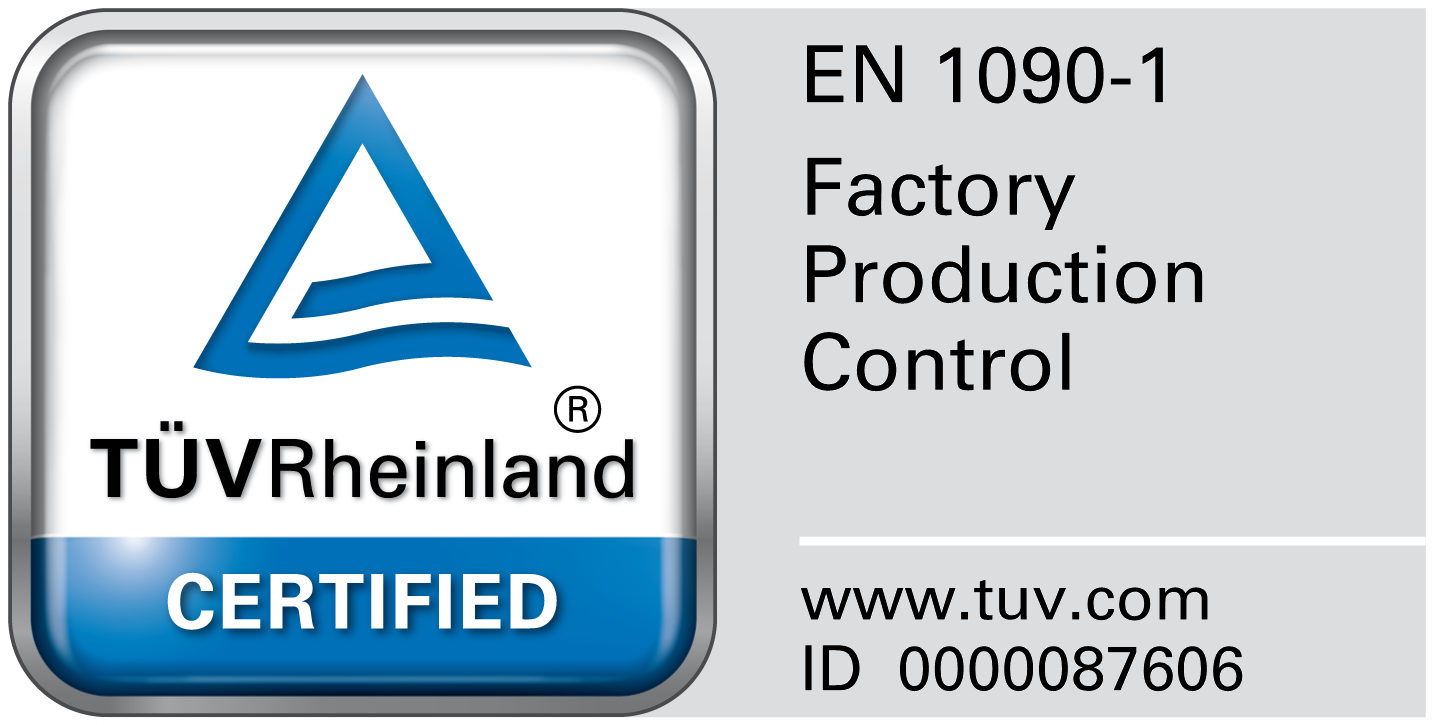
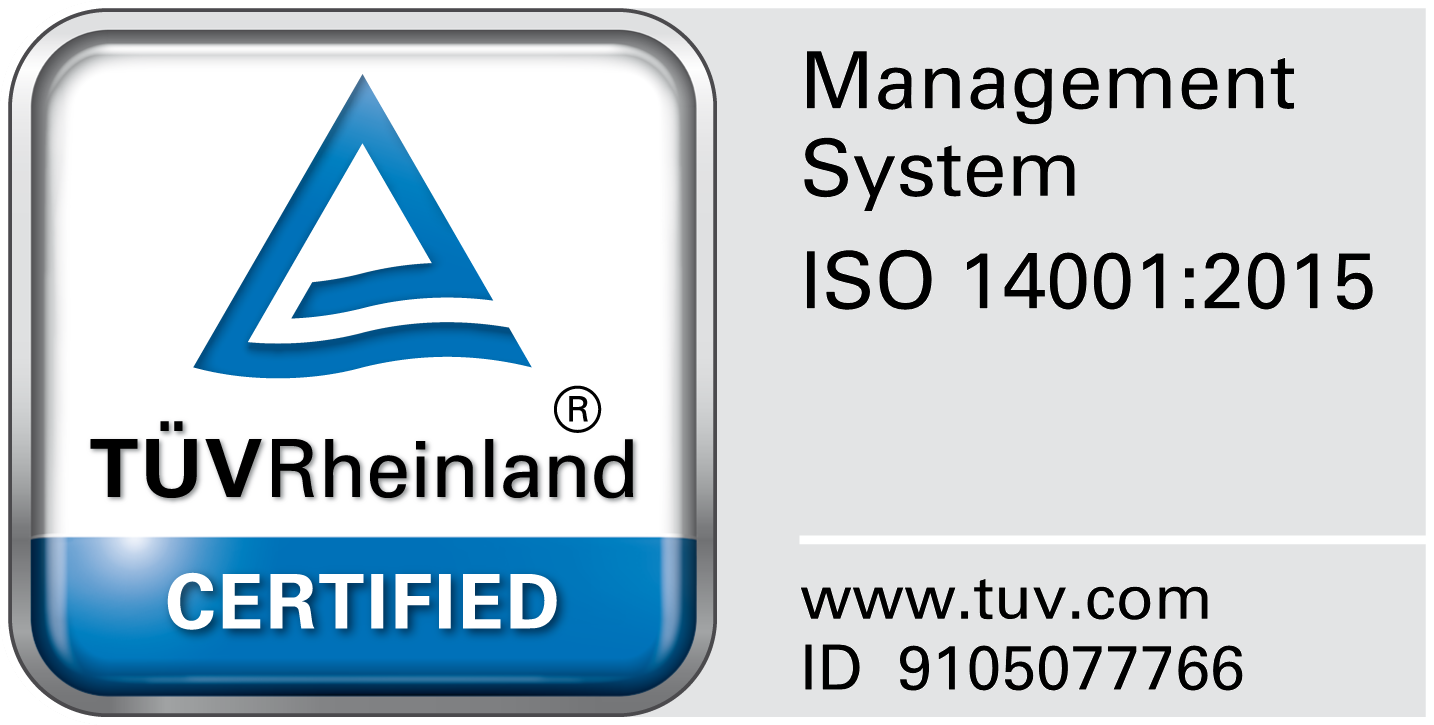



.png)
.png)