Developer
Main contractor
Location
Copenhagen, Denmark
Architect
West Coast Park
West Coast Park is a four to seven-storey quadrangular building with 140 apartments. The architects have drawn inspiration from the Dutch urban canal settings as well as the proud Copenhagen building traditions for residential blocks.
The idyllic location, facing the harbour in Copenhagen’s Sydhavn, with views of the green expanse at Amager Fælled, makes the apartments in West Coast Park extremely attractive. Canals have also been built on two of the other three sides of the block, so that many of the apartments have one or more large balconies overlooking the water.
The balconies are either partially recessed or fully projecting, and have been surrounded by aluminium panels for greater privacy.
Technical characteristics
· The balconies are designed so that rainwater is drained evenly across the front beam.
· Floors are made of 2 mm galvanised and painted sheet steel, finished with Wimex Nordic Deck composite boards.
· The railing is made of glass clamped in a U-shaped rail on top of the balcony beam, with angled handrails, while the balcony ends are enclosed with concealed angled struts.
Need assistance
with a similar project?

CSO
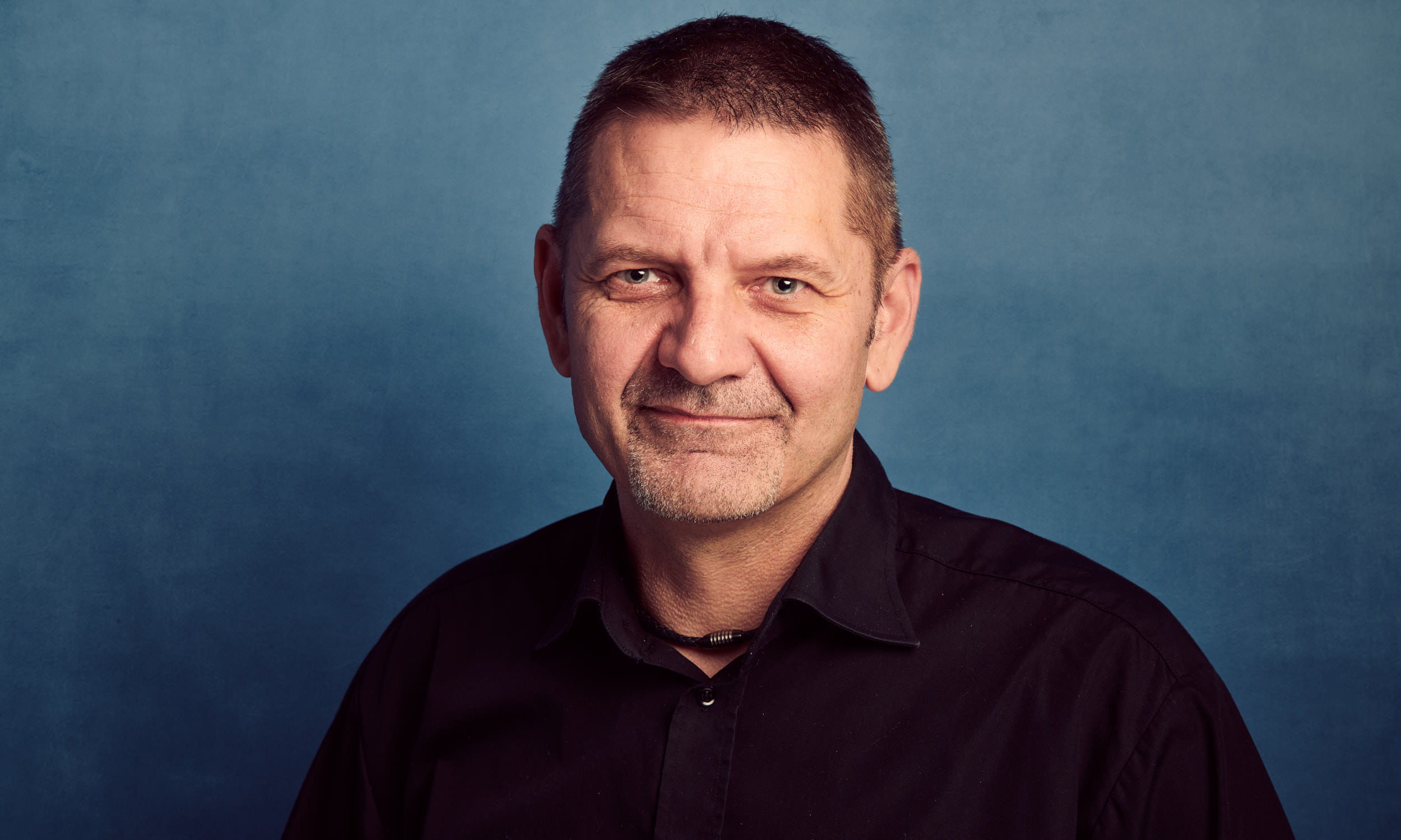
Sales representative

Sales representative
Need assistance
with a similar project?

Chief Sales Officer

Sales & Project Developer
Need assistance
with a similar project?

CSO

Sales representative

Sales representative
Want to learn more about our
balcony solutions for new buildings?

CSO
Need assistance
with a similar project?

CSO

Sales representative
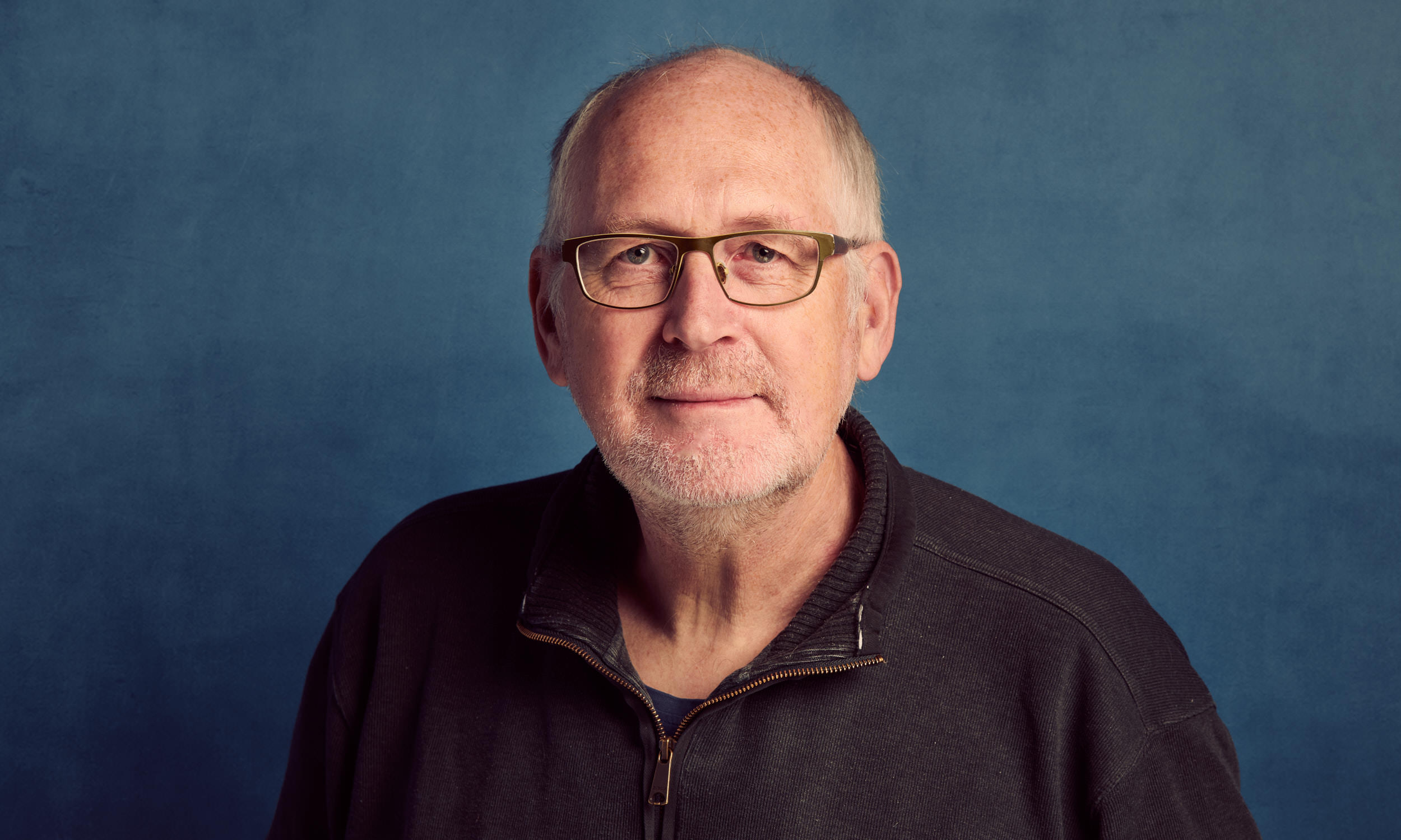
Project manager
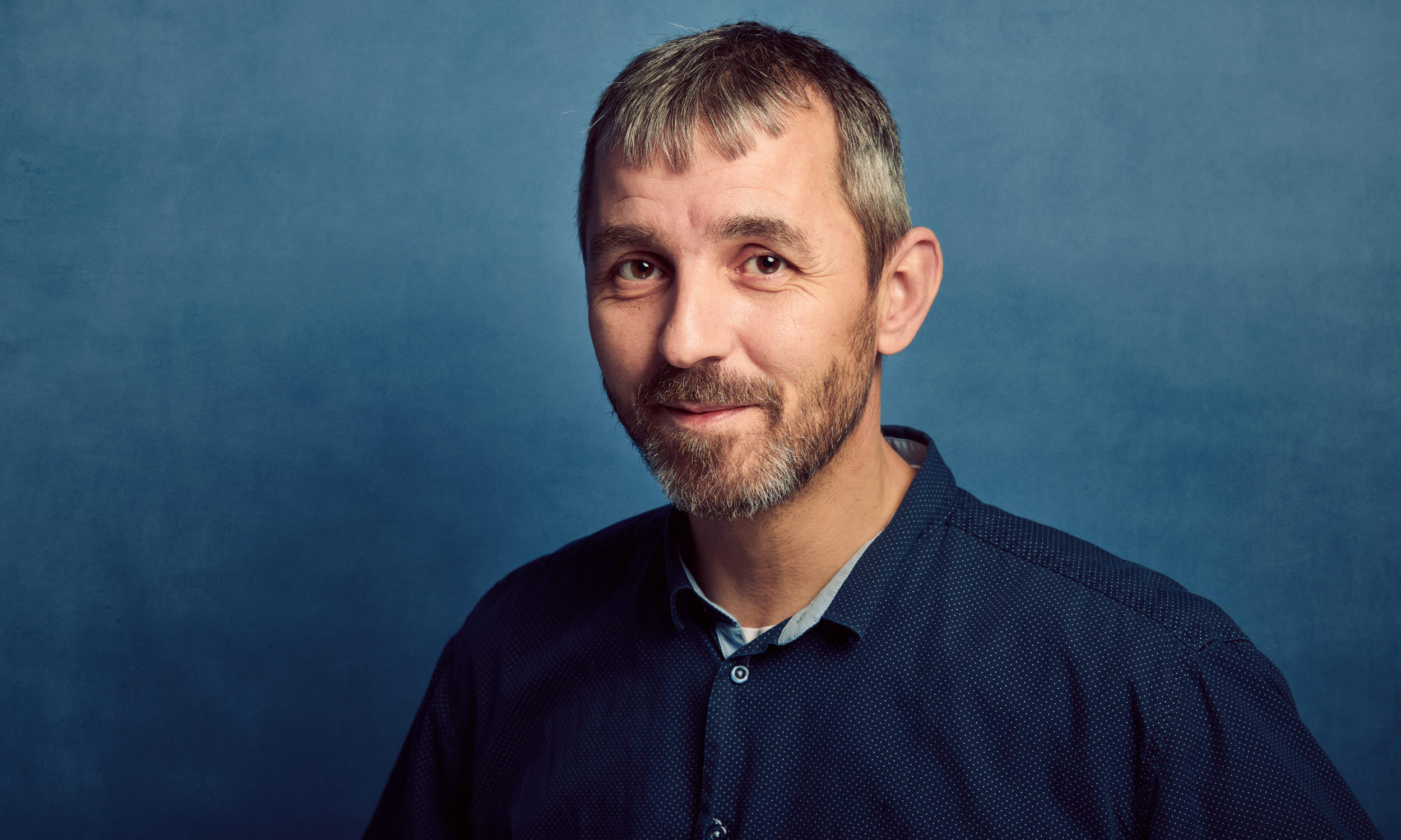
Sales representative

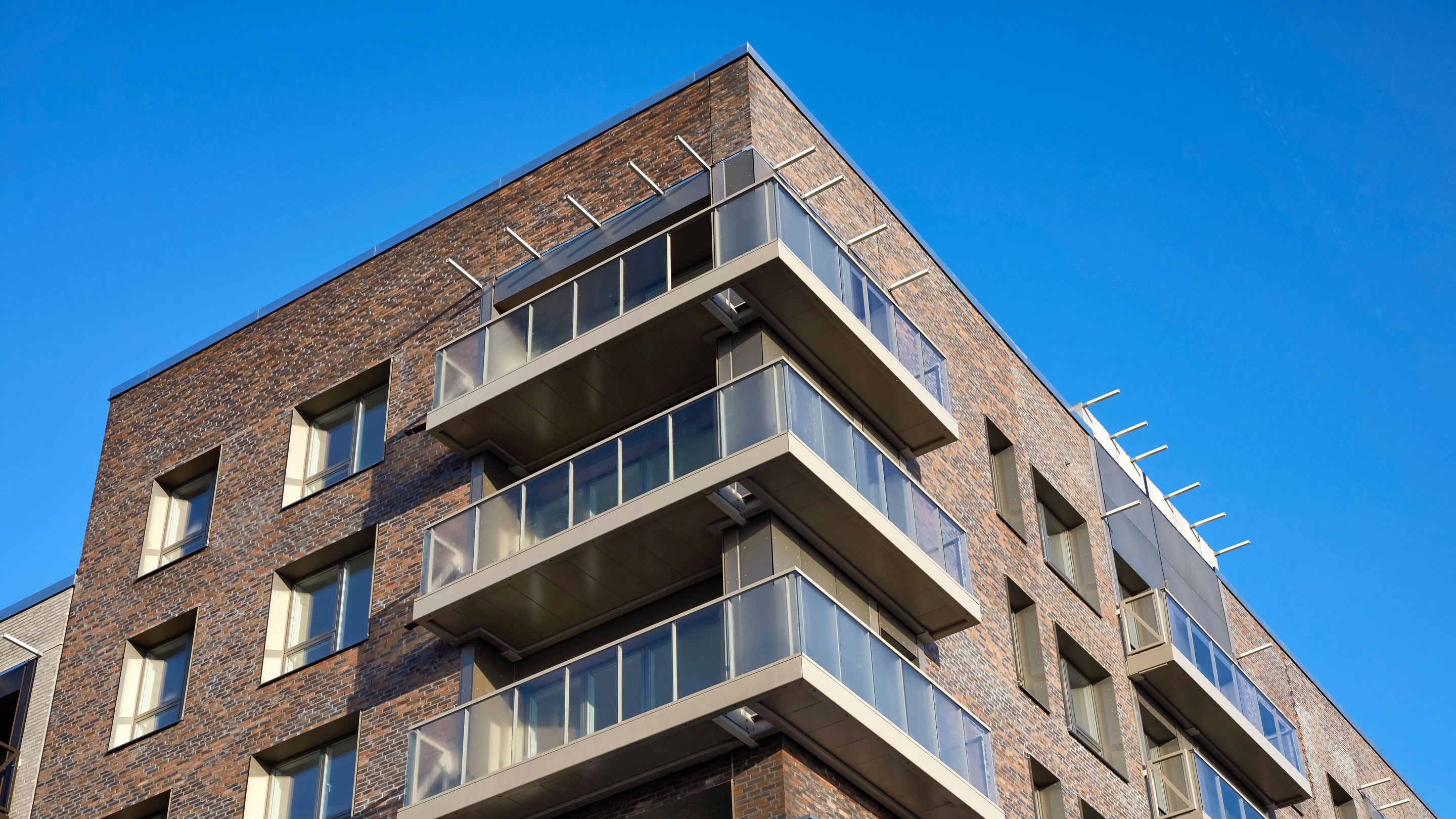
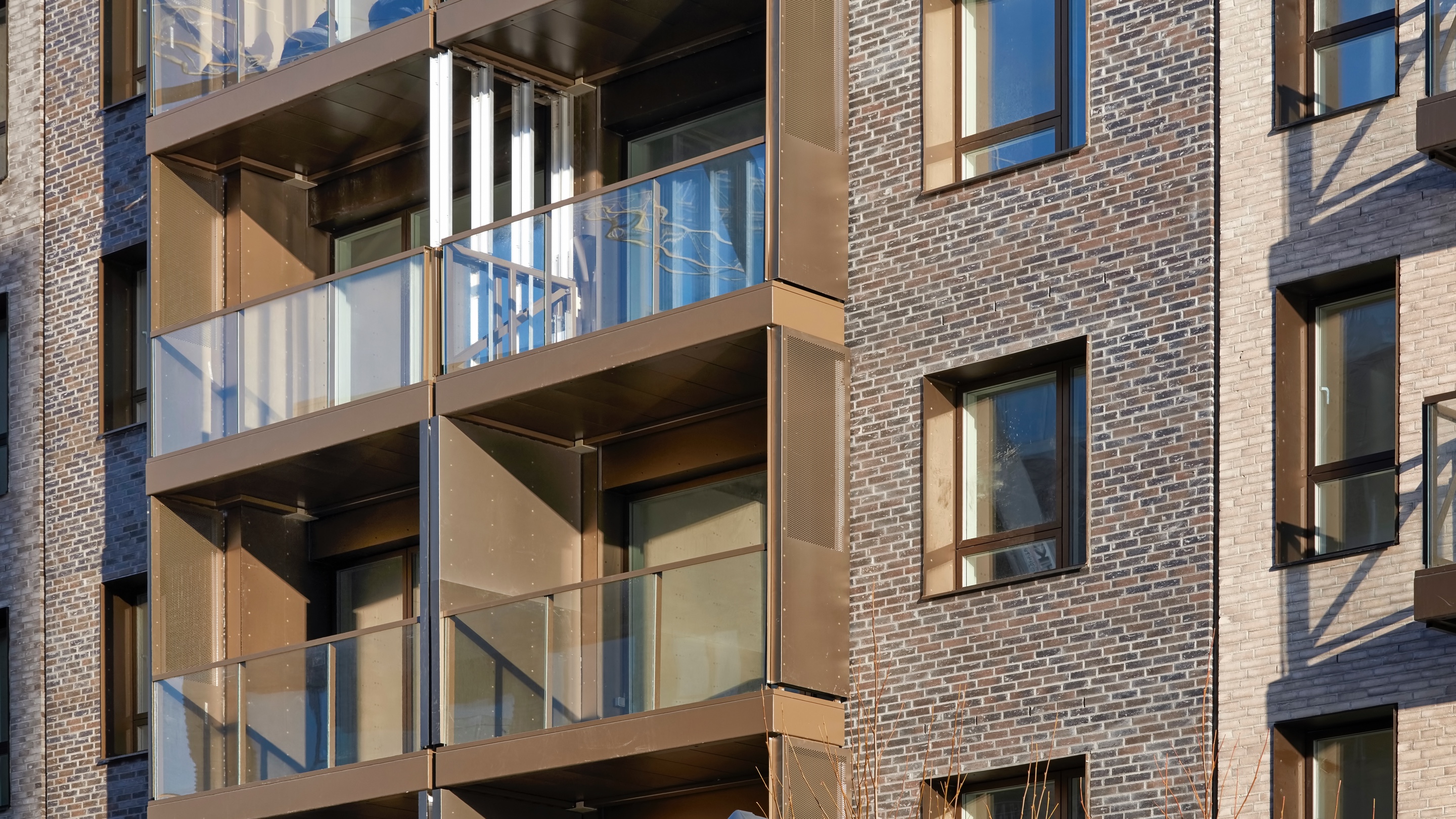
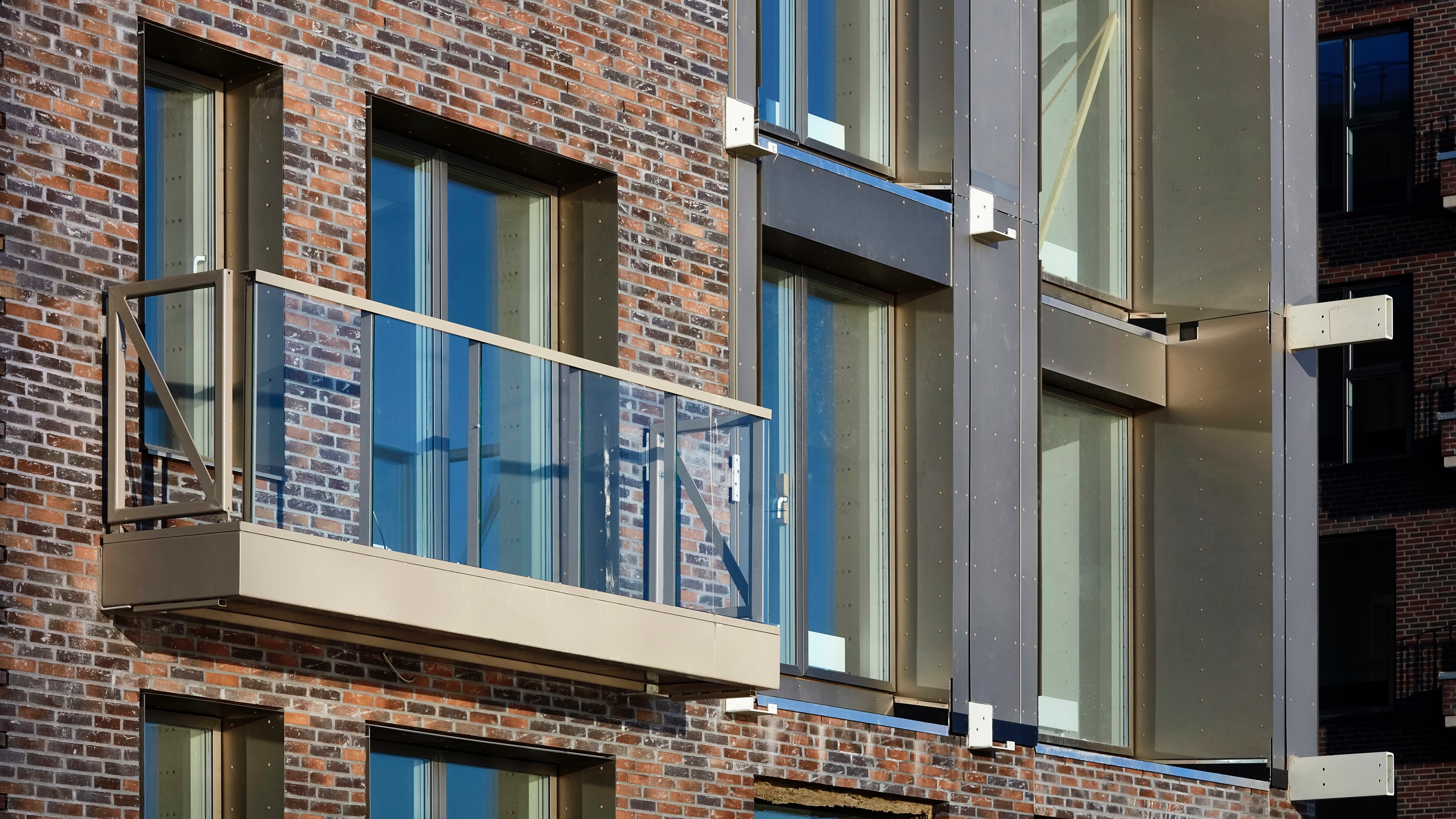

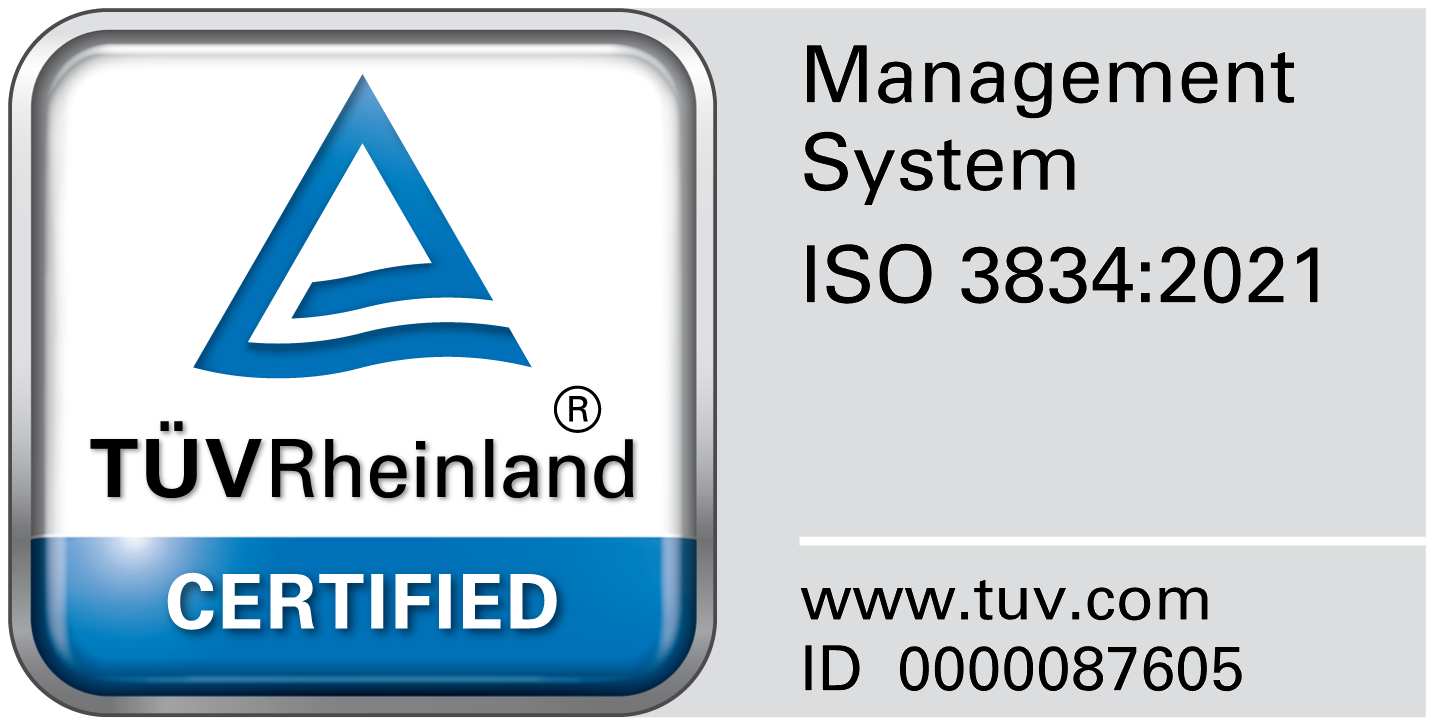
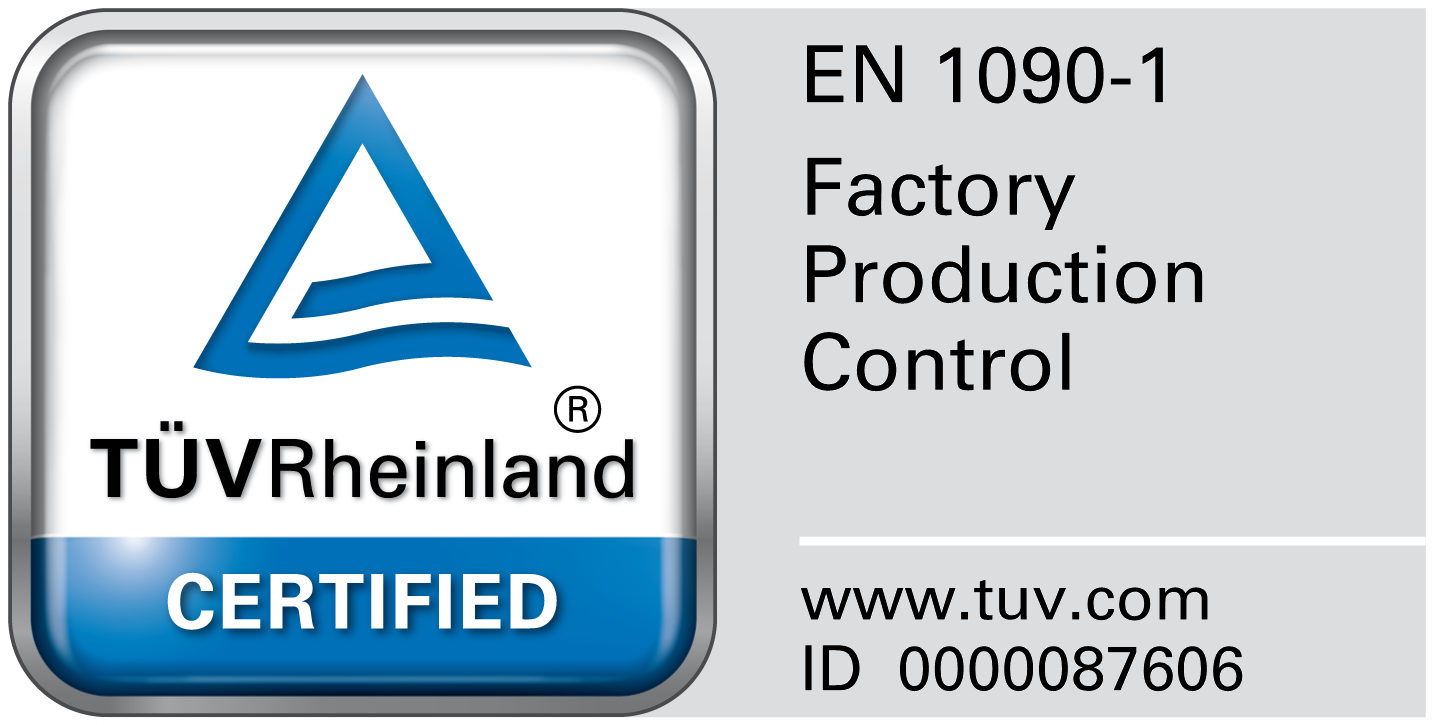
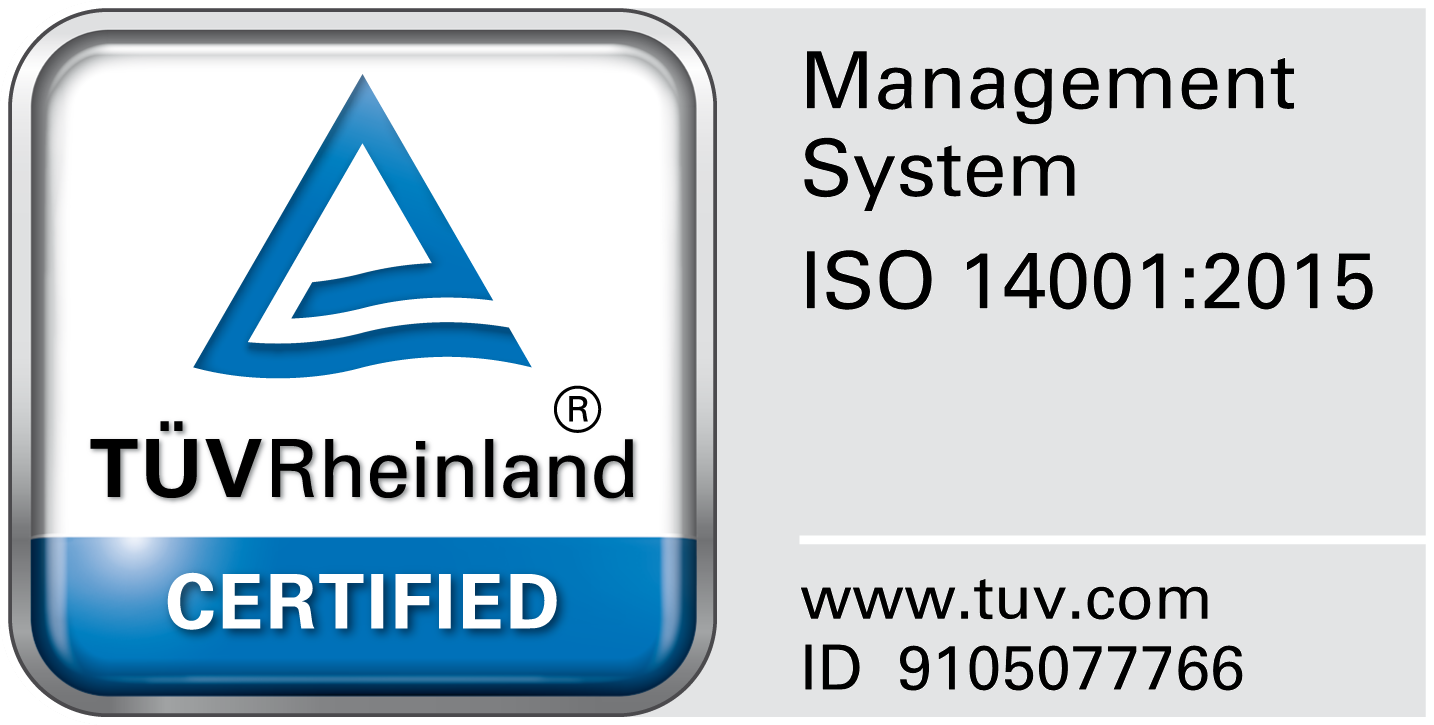



.png)
.png)