Developer
Main contractor
Location
Aalborg, Denmark
Engineer
Architect
Musikkens Hus
Musikkens Hus on the Aalborg waterfront is a unique and architecturally elegant building. And a building that posed an interesting challenge for CSK.
Aalborg’s musical focal point was designed by Austrian architects COOP HIMMELB(L)AU, who are renowned for their sculptural and visionary designs. Musikkens Hus is no exception. The building’s distinctive 3D shape undulates and curves in several directions, and it is clear – even to the untrained eye – that construction has posed quite a challenge to designers.
Extreme precision
CSK produced, delivered and installed the voluminous lattice steel ‘Umbrella’ structure.
The structure, which covers the main entrance and runs along both sides of the building, from the stage to the foyer, consists entirely of various triangles, clad externally with glass and steel panels.
We have welded the structures in triangles, so that either glass or a solid panel can be mounted on top. The structures are based on a 3D model, which we broke down into 24 sub-elements, each weighing up to 10 tonnes, and 6 metres wide and 20 metres high.
As yet another challenge, the building’s tubes have many different angles and heights. It therefore required 100% precision to get the various tubes to meet in a single join.
Need assistance
with a similar project?

CSO
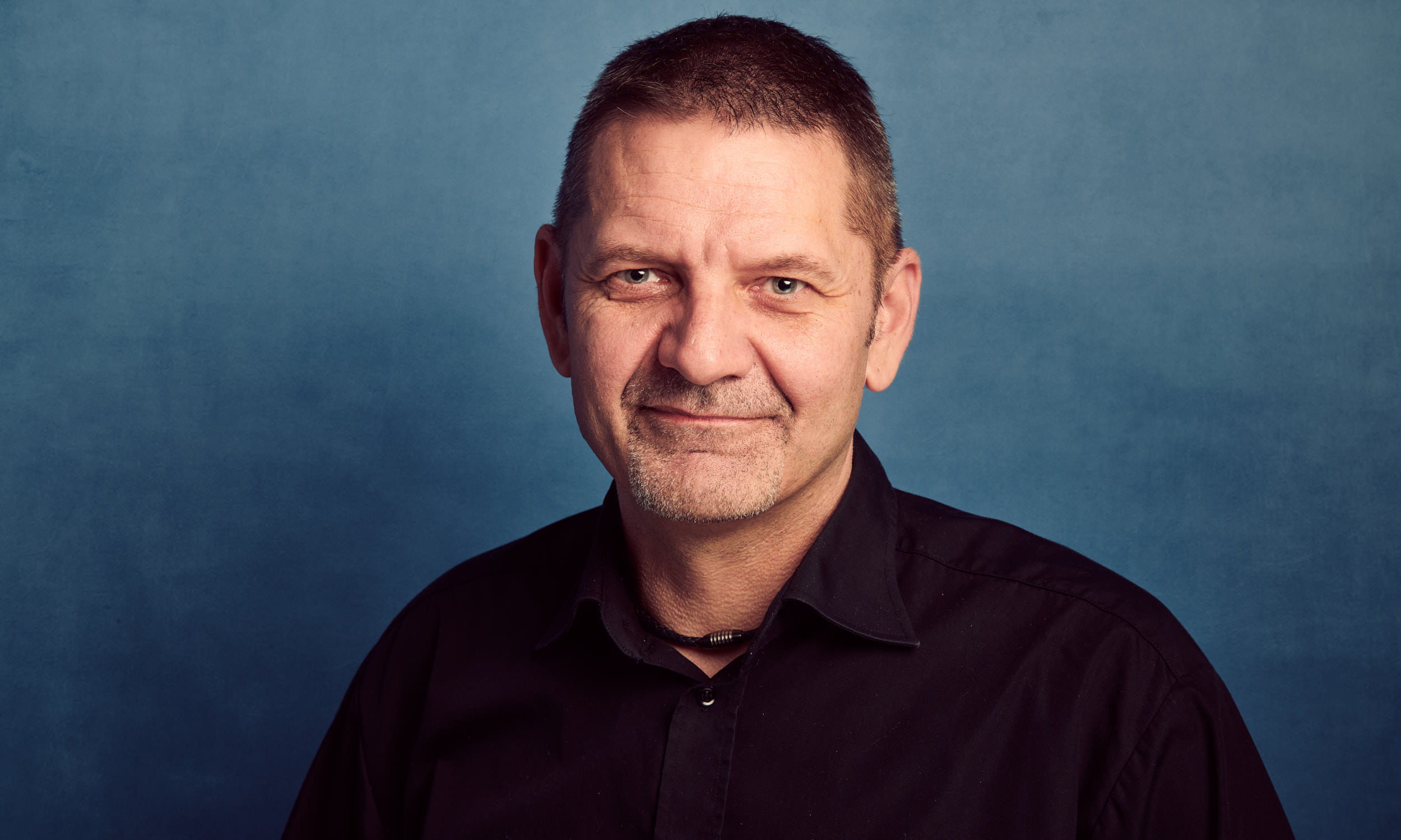
Sales representative

Sales representative
Need assistance
with a similar project?

Chief Sales Officer

Sales & Project Developer
Need assistance
with a similar project?

CSO

Sales representative

Sales representative
Want to learn more about our
balcony solutions for new buildings?

CSO
Need assistance
with a similar project?

CSO

Sales representative
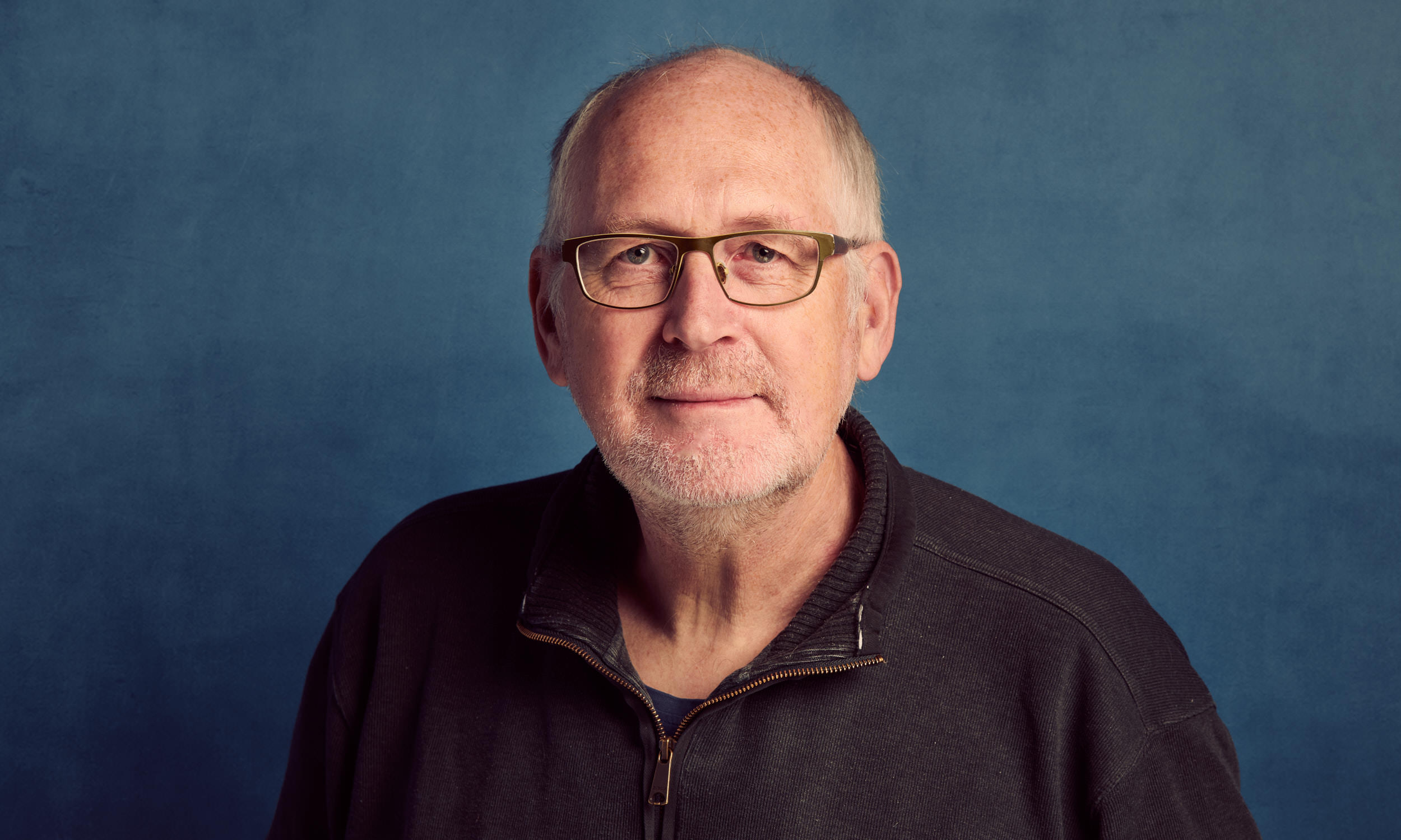
Project manager
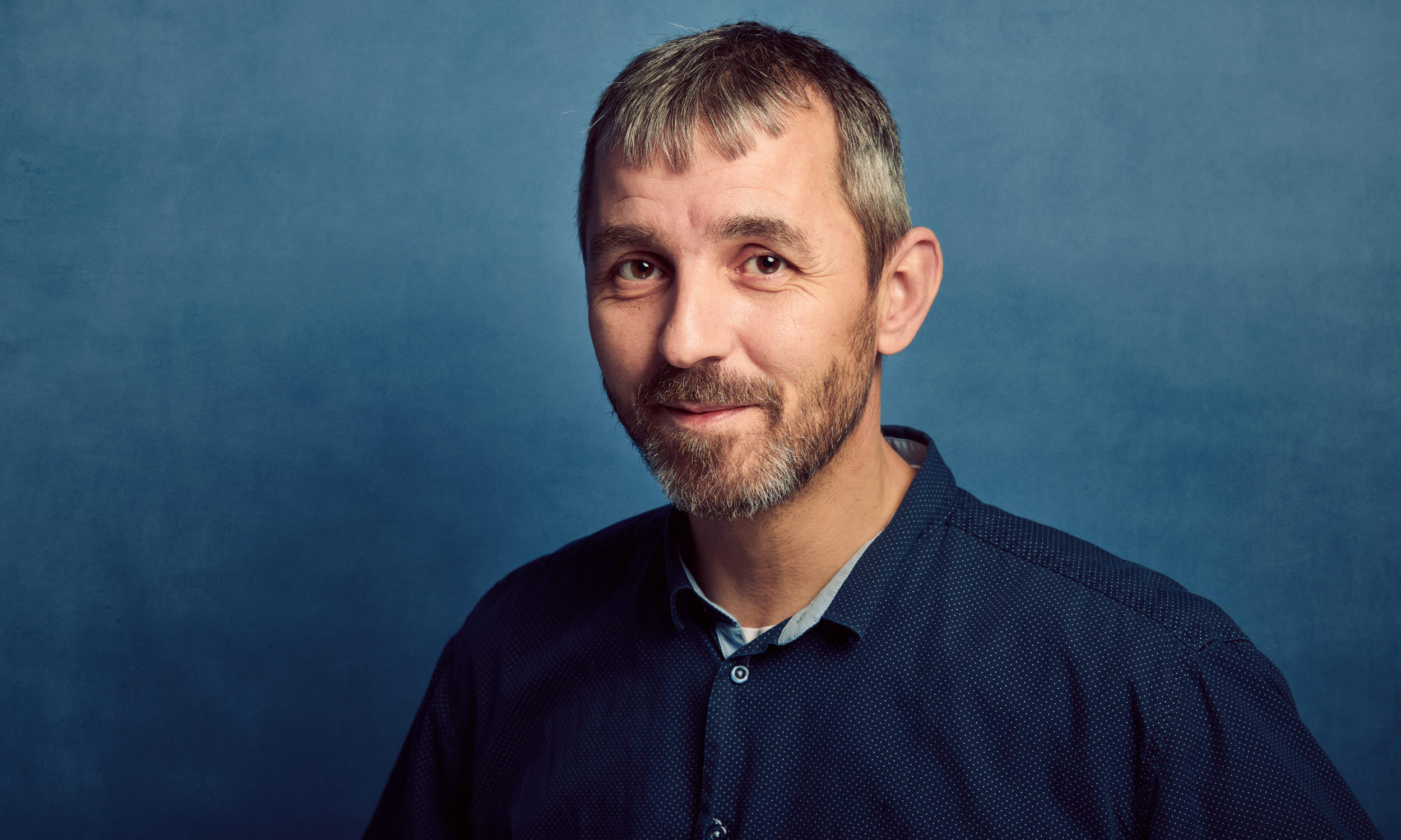
Sales representative

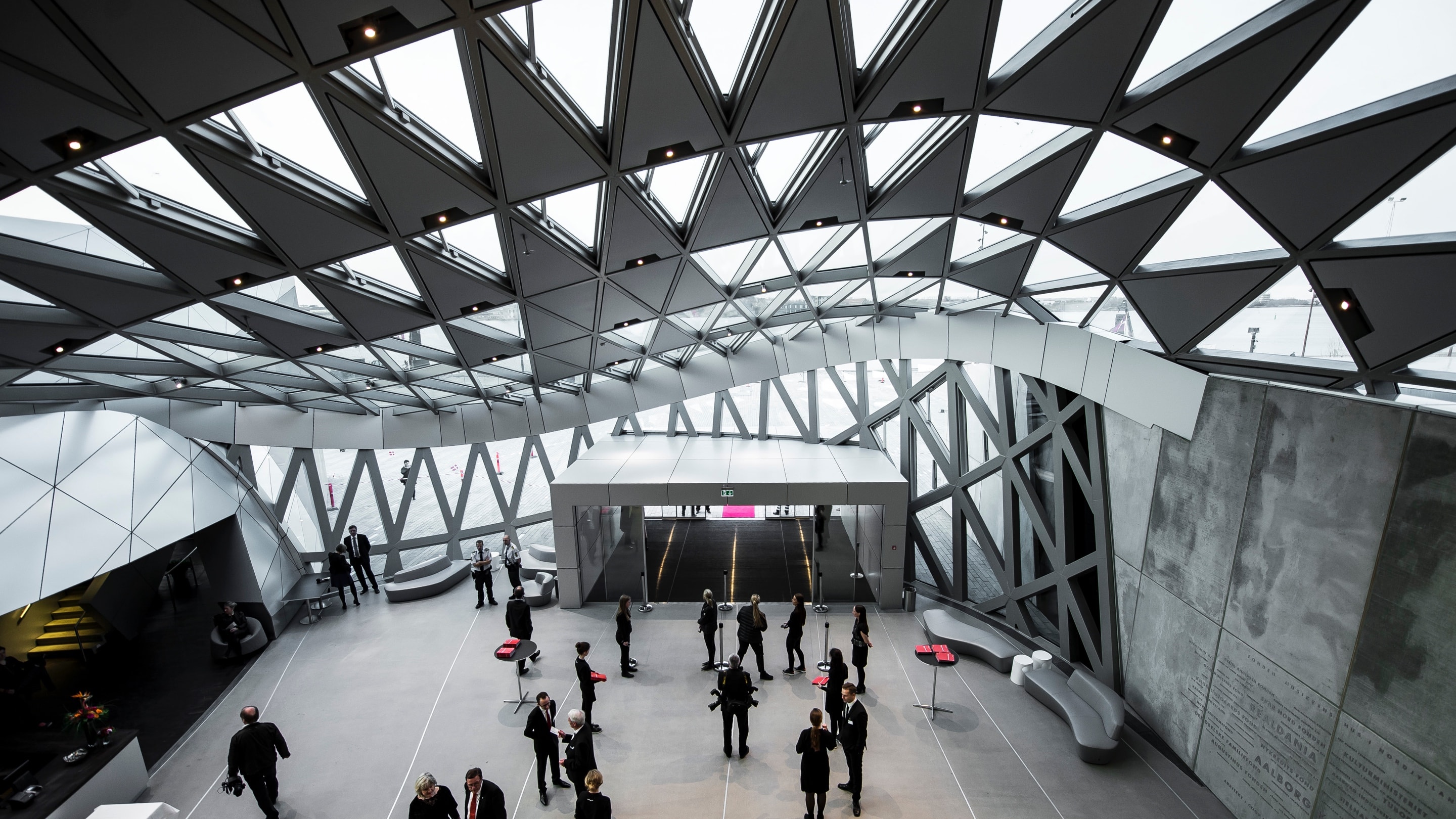
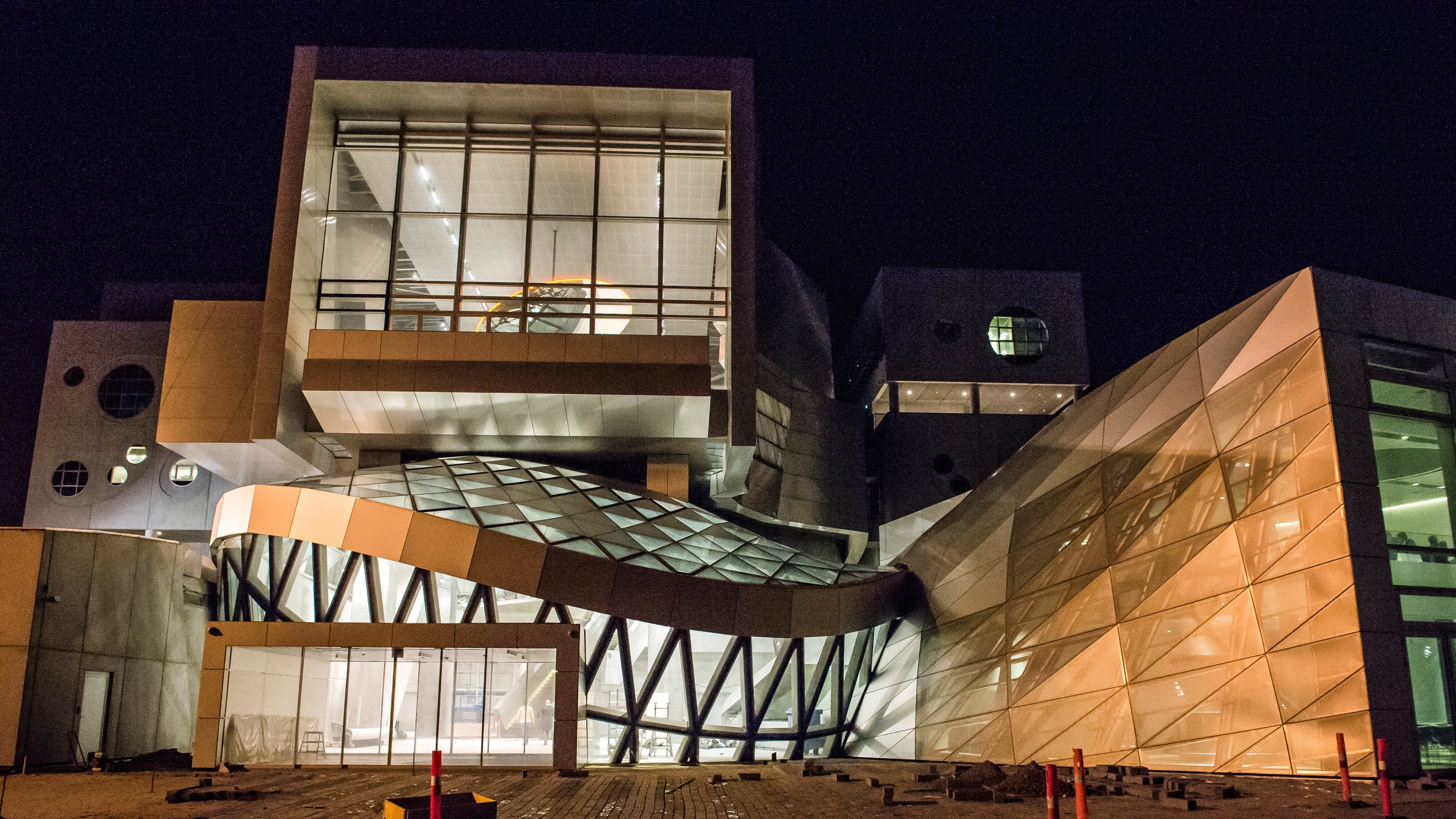
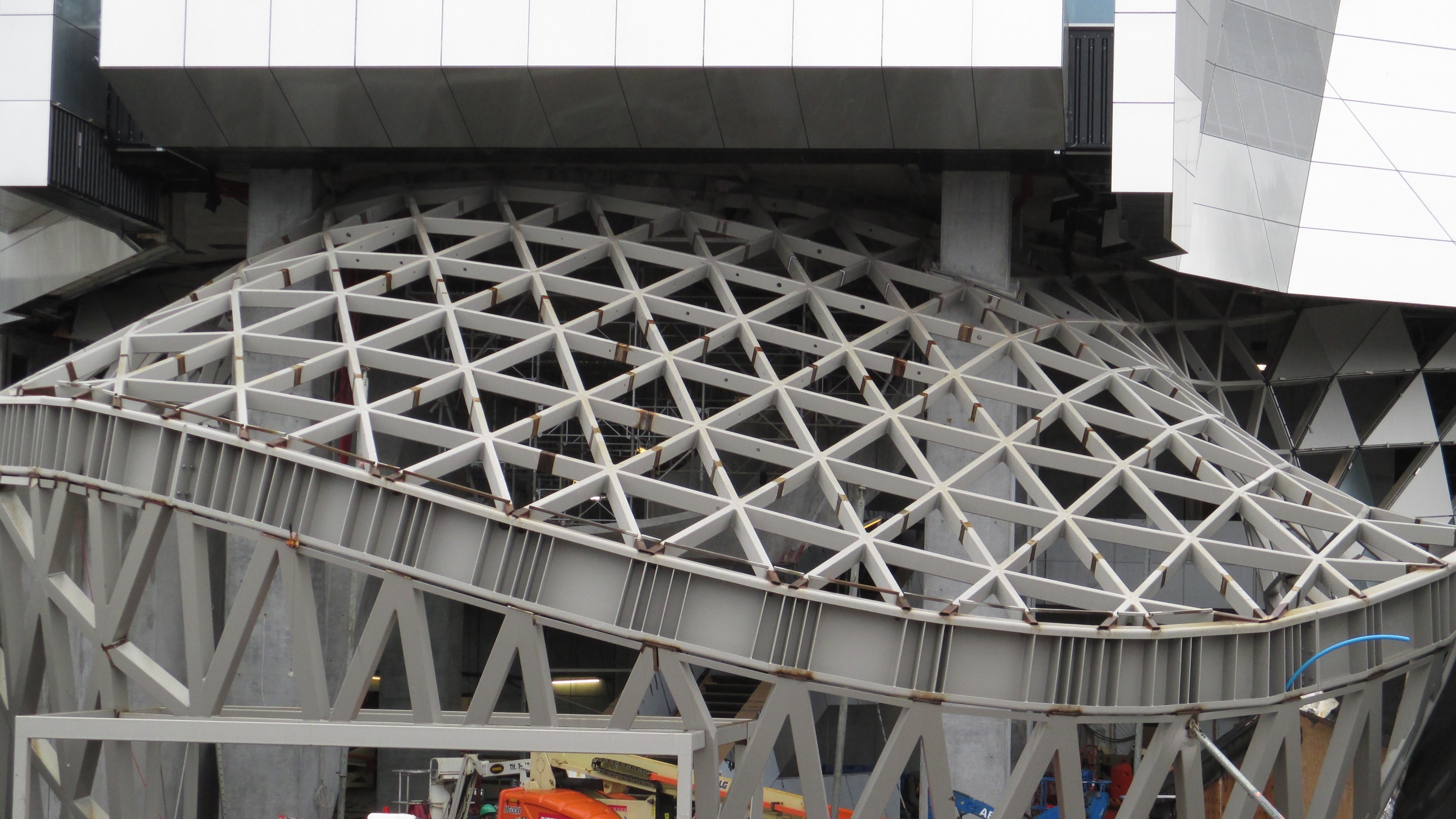
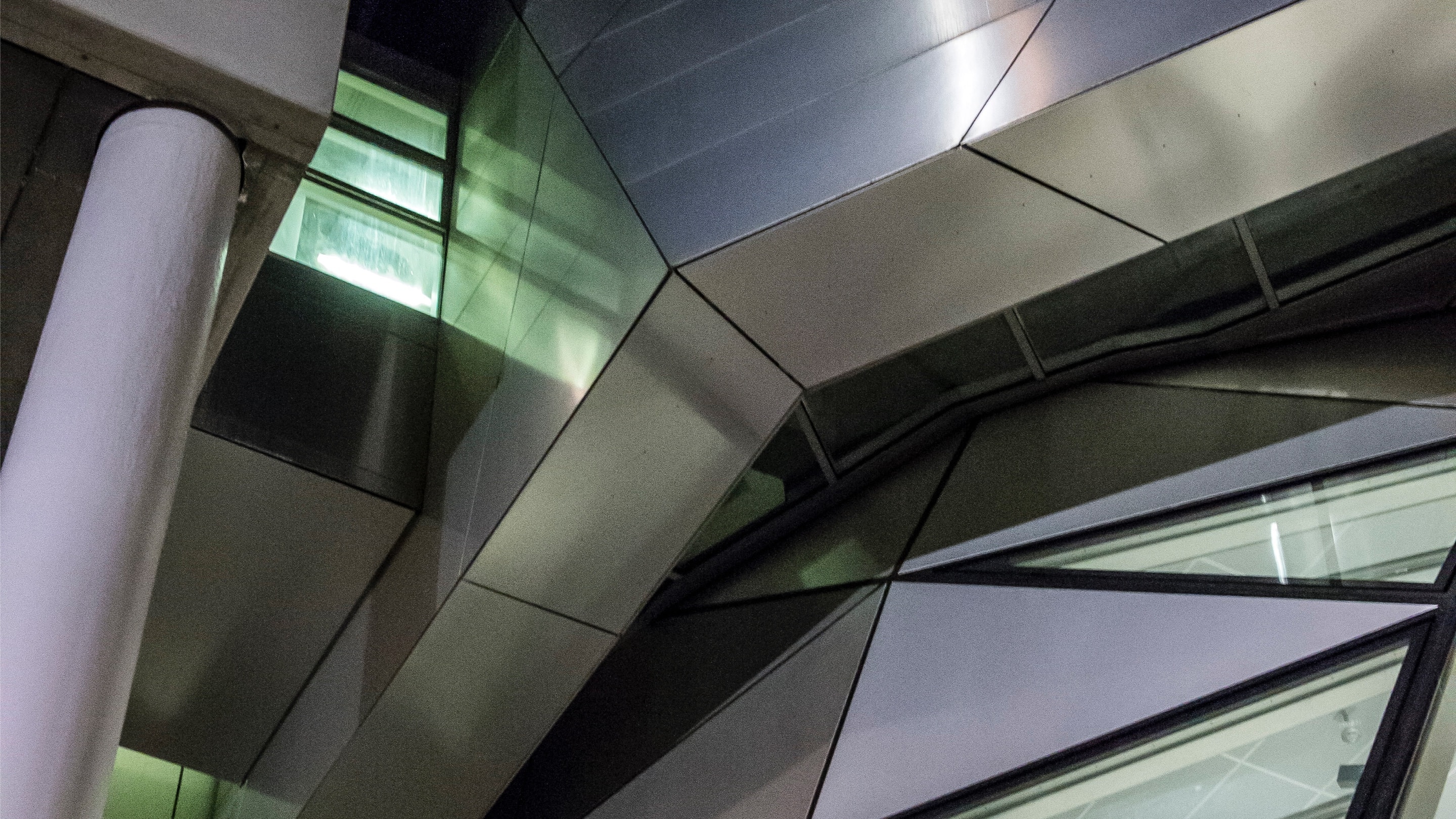







.png)
.png)