Developer
Main contractor
Location
Hellerup, Denmark
Engineer
Architect
ICL
In this project, CSK provided a new transparent structural glazing façade for the atrium at ICL.
The chosen solution resulted in a very light, elegant and transparent glass façade that enhances the appearance of the building – and which was also a lower cost alternative to structural glazing façade profiles.
When the roof section was being designed, we decided to kill two birds with one stone and address both the transport and construction site space problems with the same solution. The roof section, which covers the inner atrium, was built on the neighbouring site, bolted together and partially clad, before being lifted into place in a single operation using Denmark’s largest floating crane.
Need assistance
with a similar project?
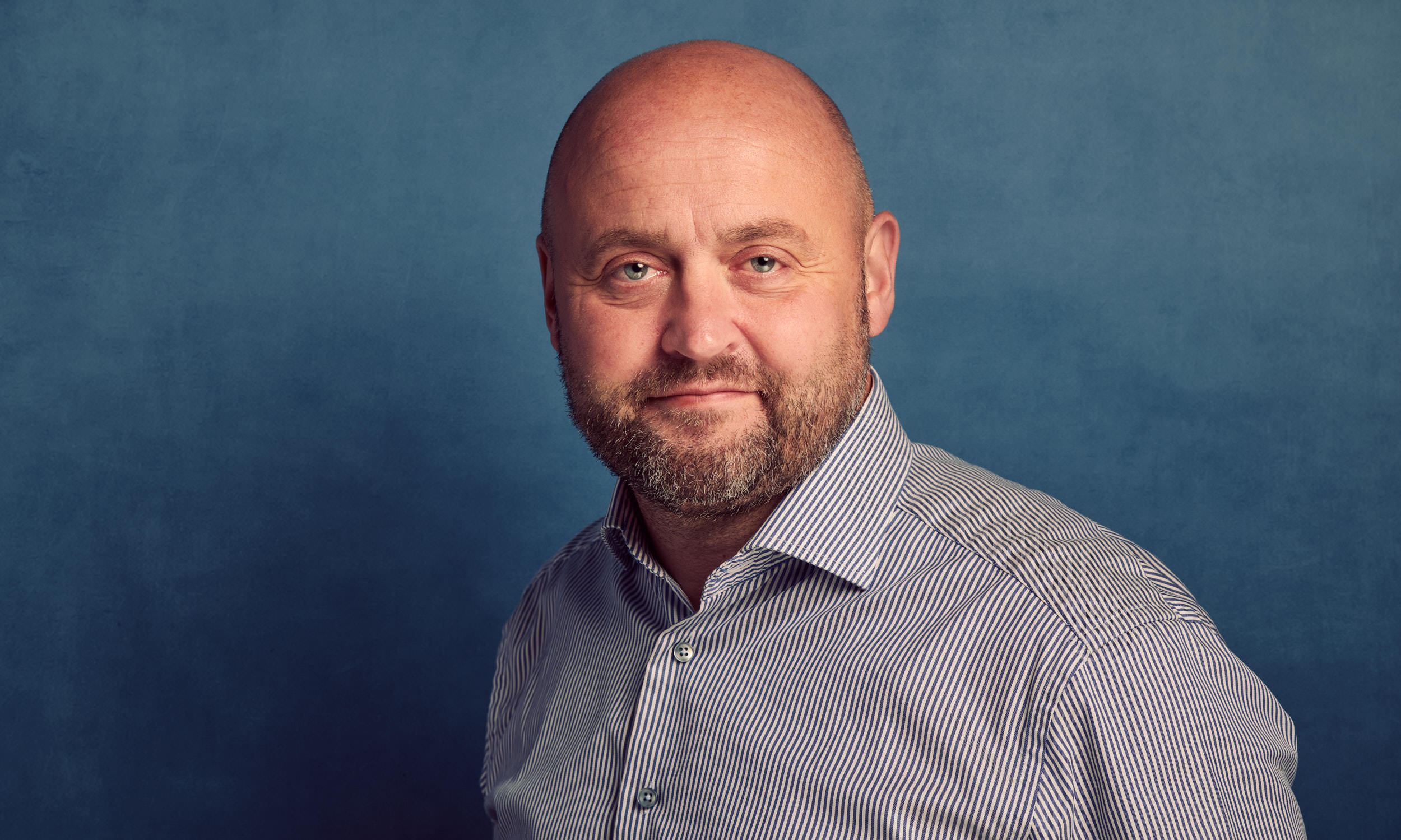
CSO
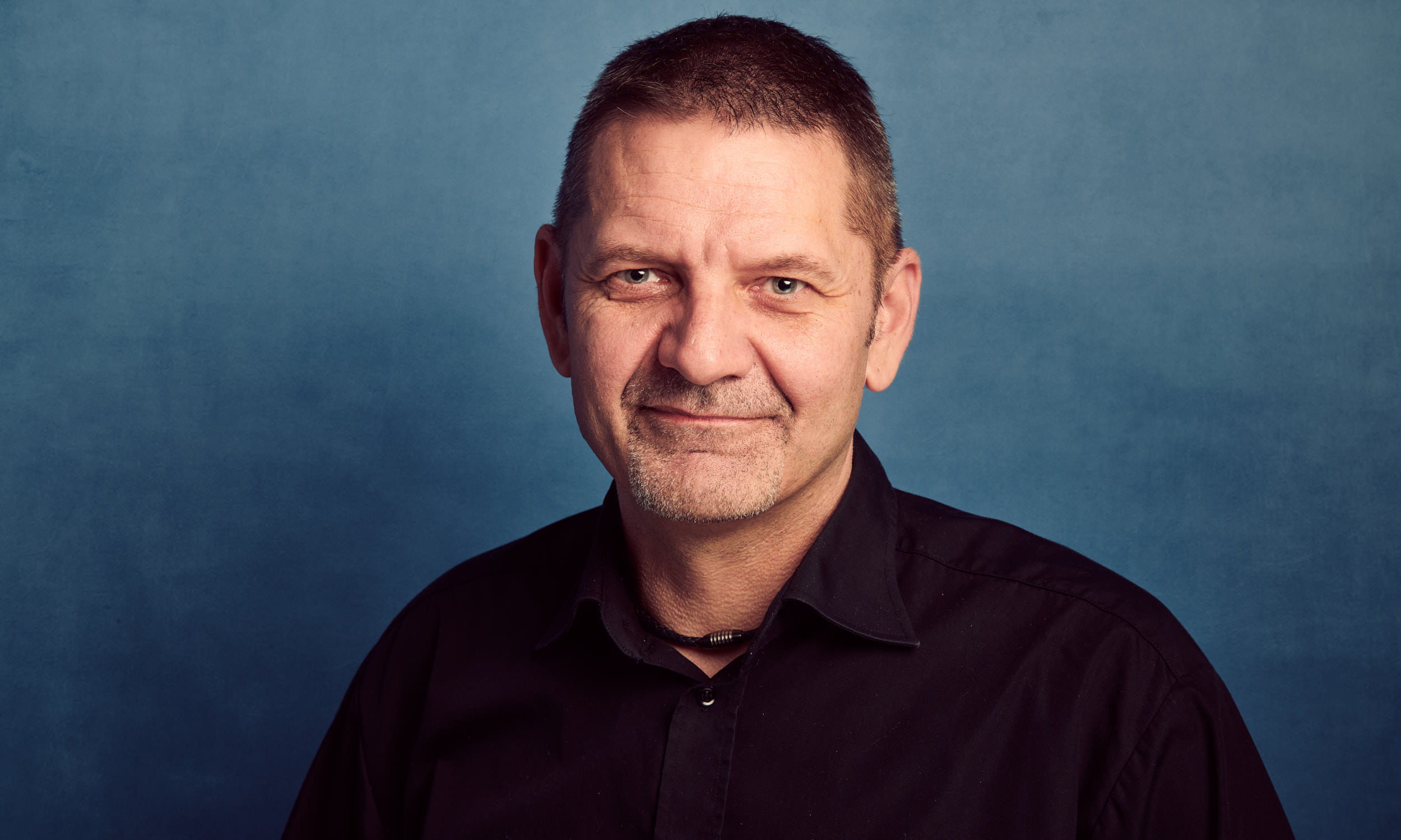
Sales representative

Sales representative
Need assistance
with a similar project?

Chief Sales Officer

Sales & Project Developer
Need assistance
with a similar project?

CSO

Sales representative

Sales representative
Want to learn more about our
balcony solutions for new buildings?

CSO
Need assistance
with a similar project?

CSO

Sales representative
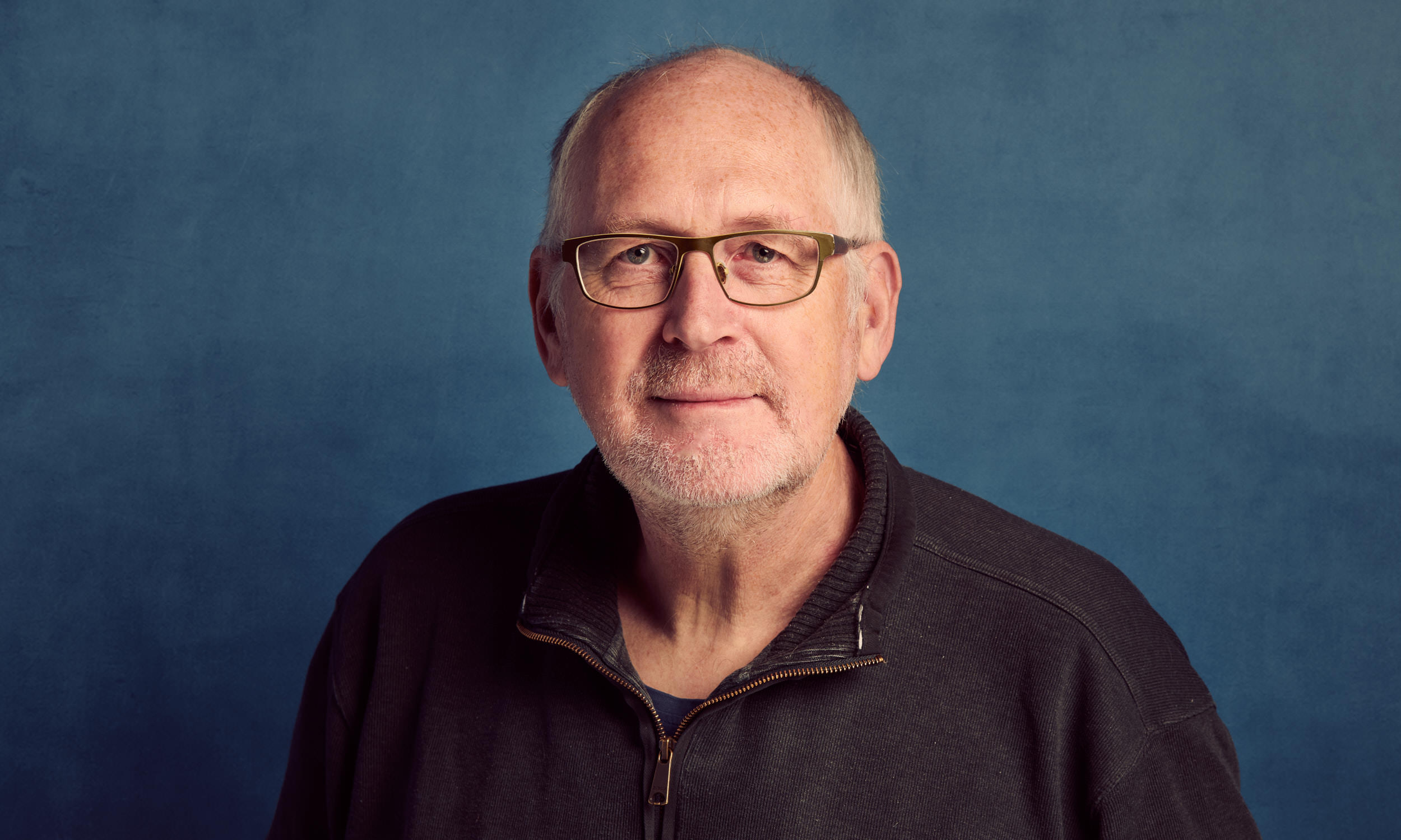
Project manager
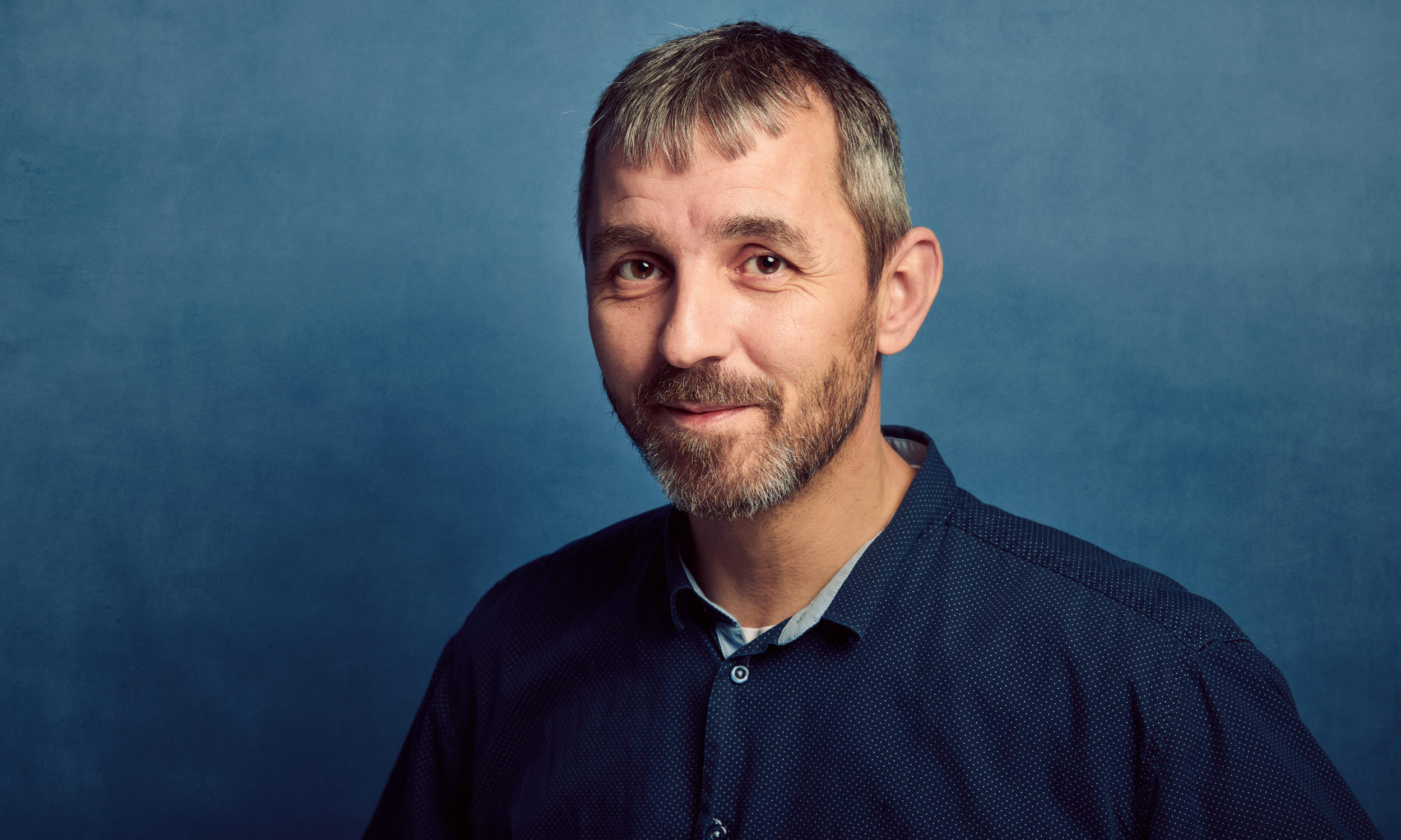
Sales representative

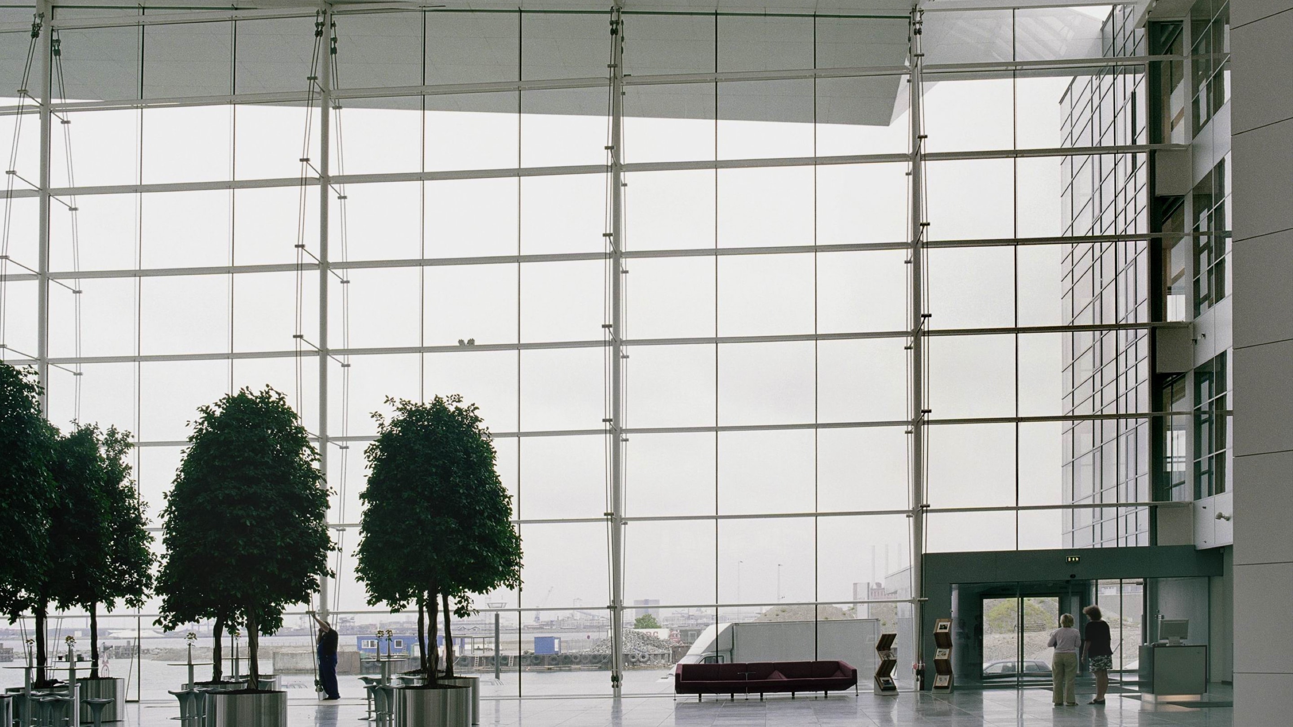
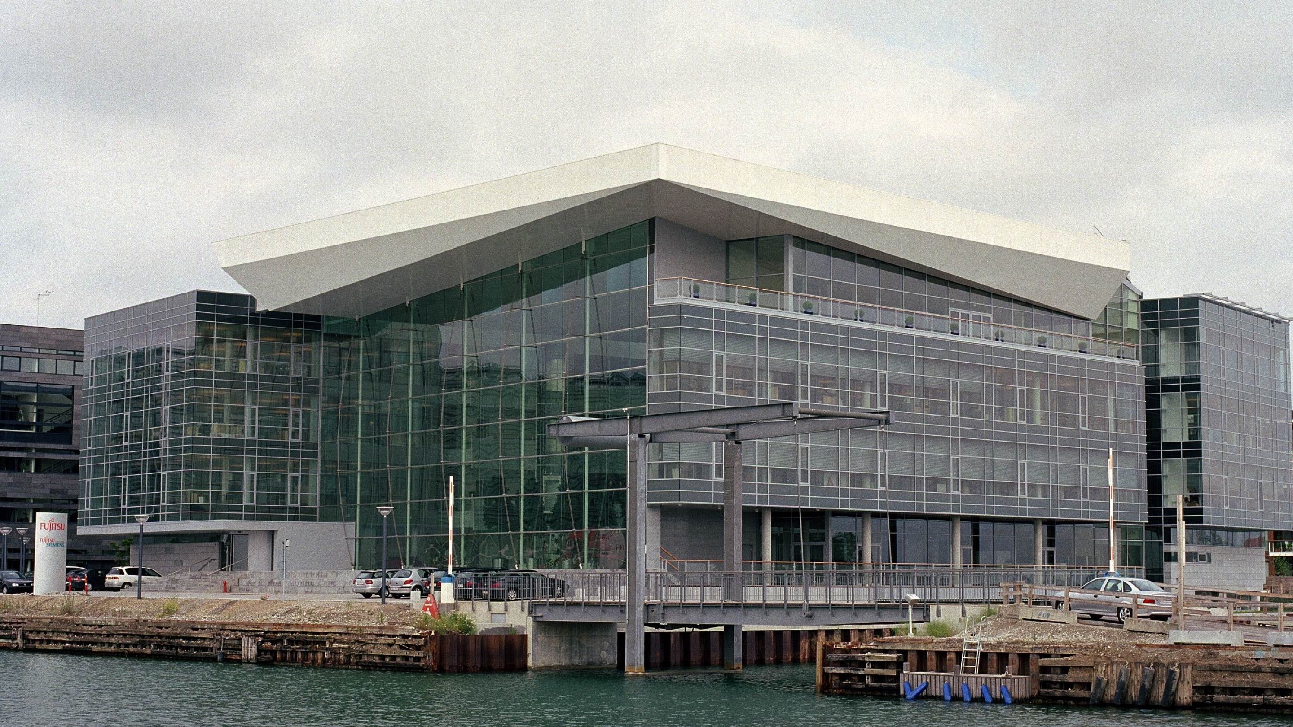
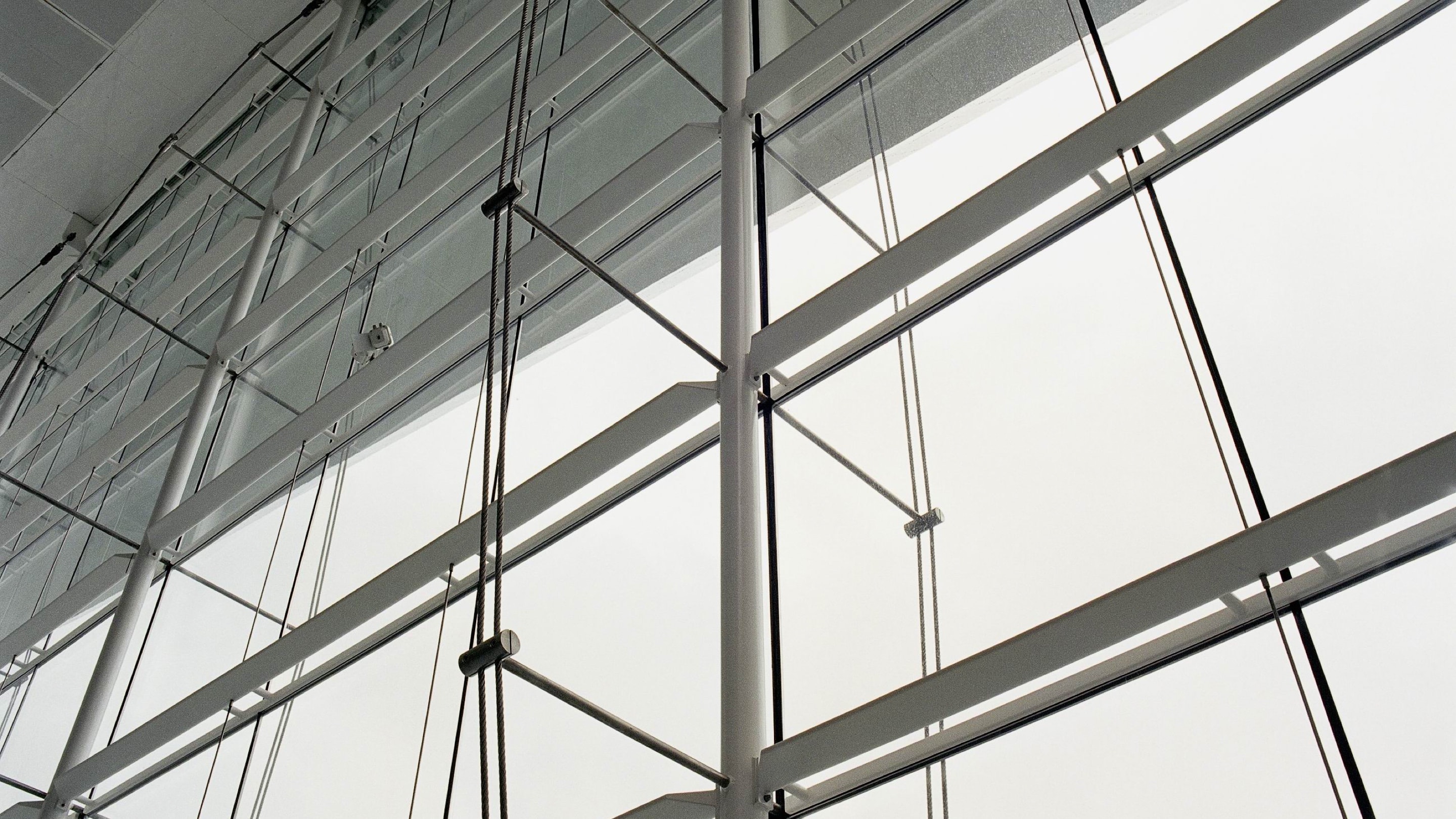
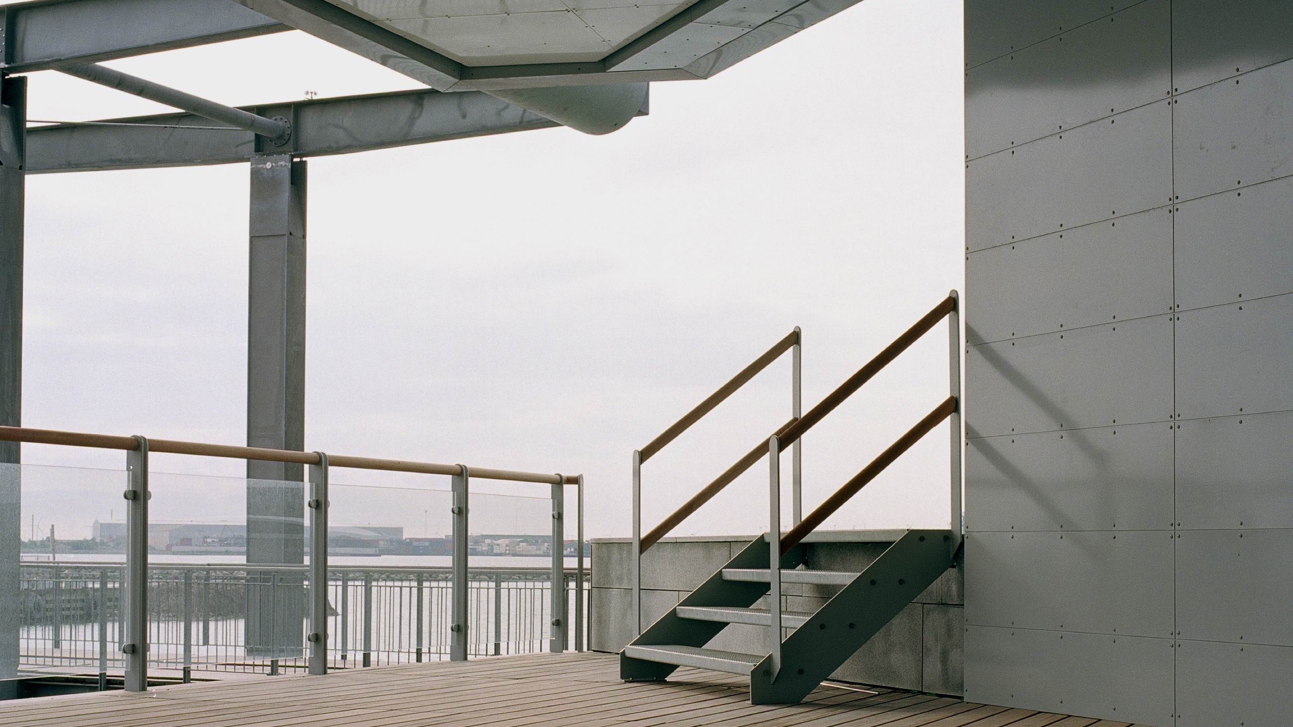
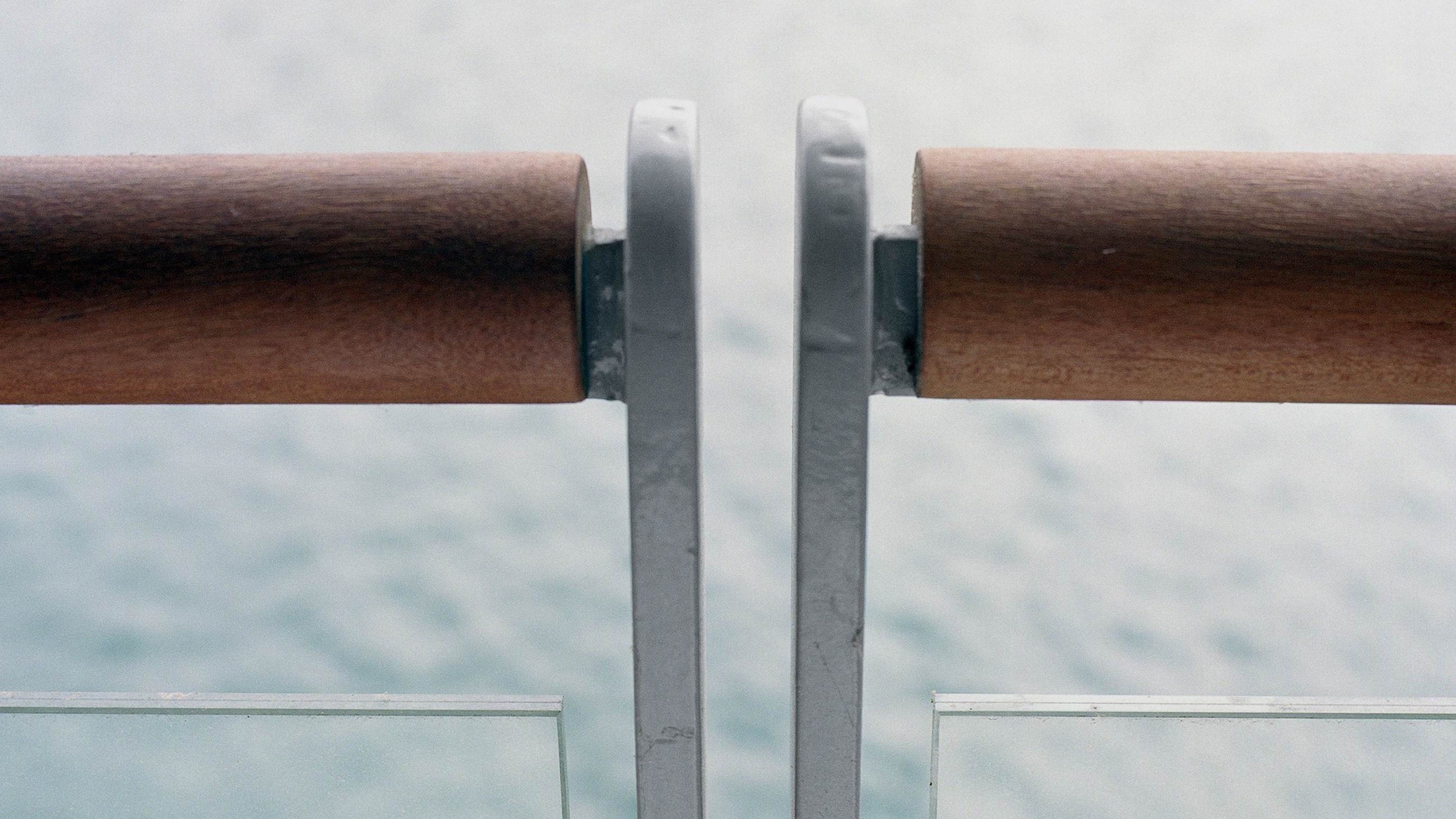
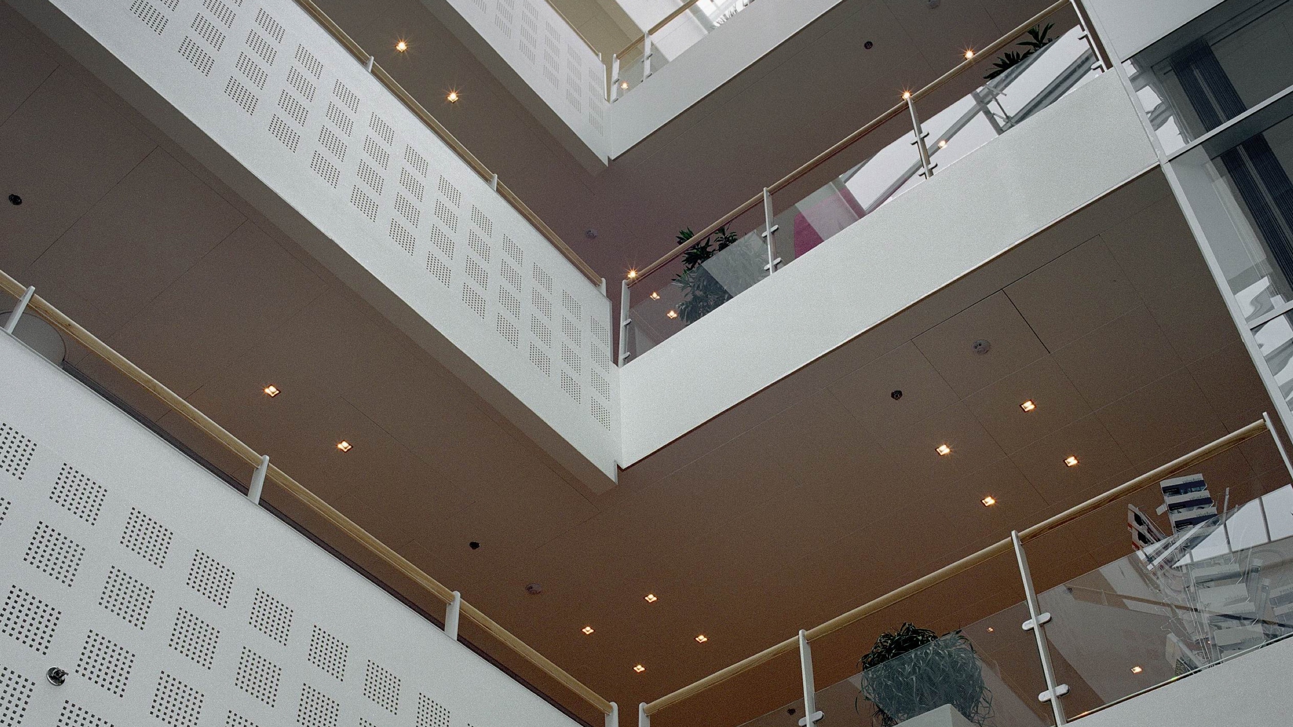

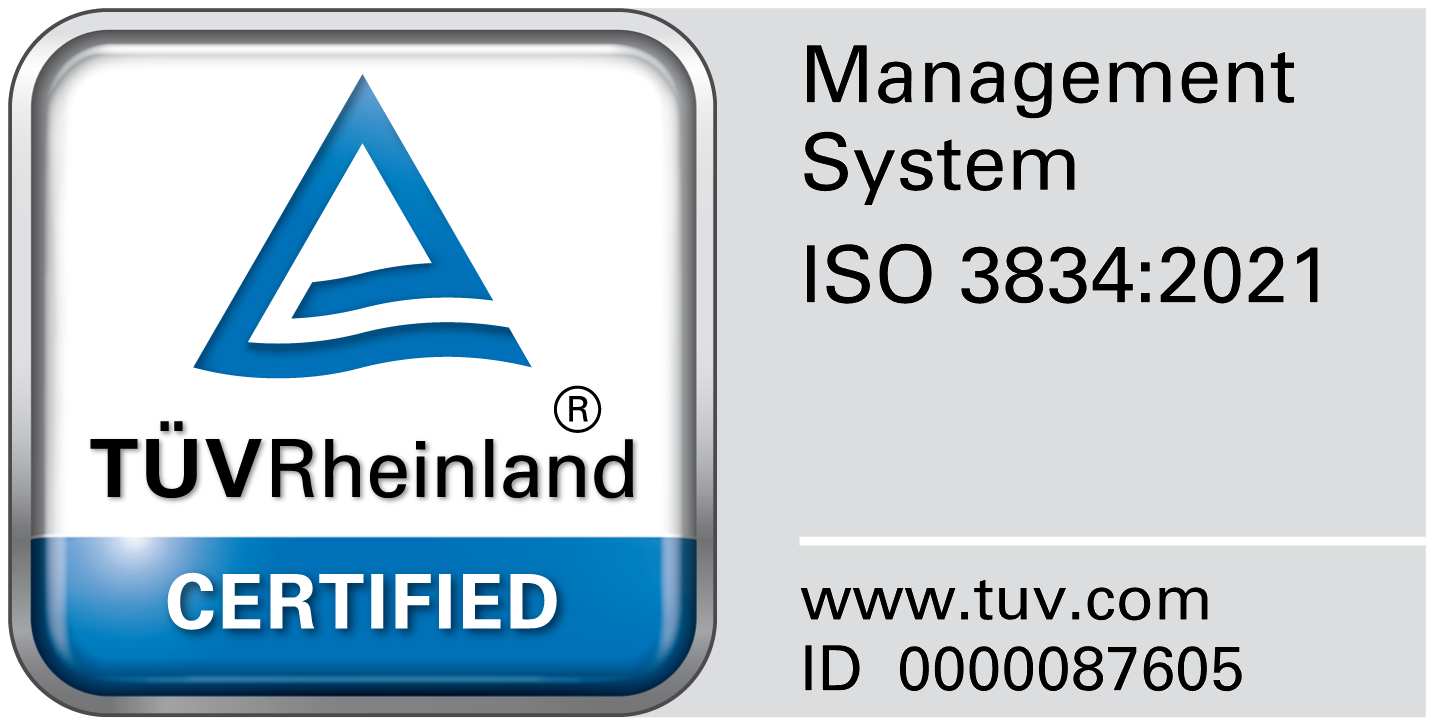

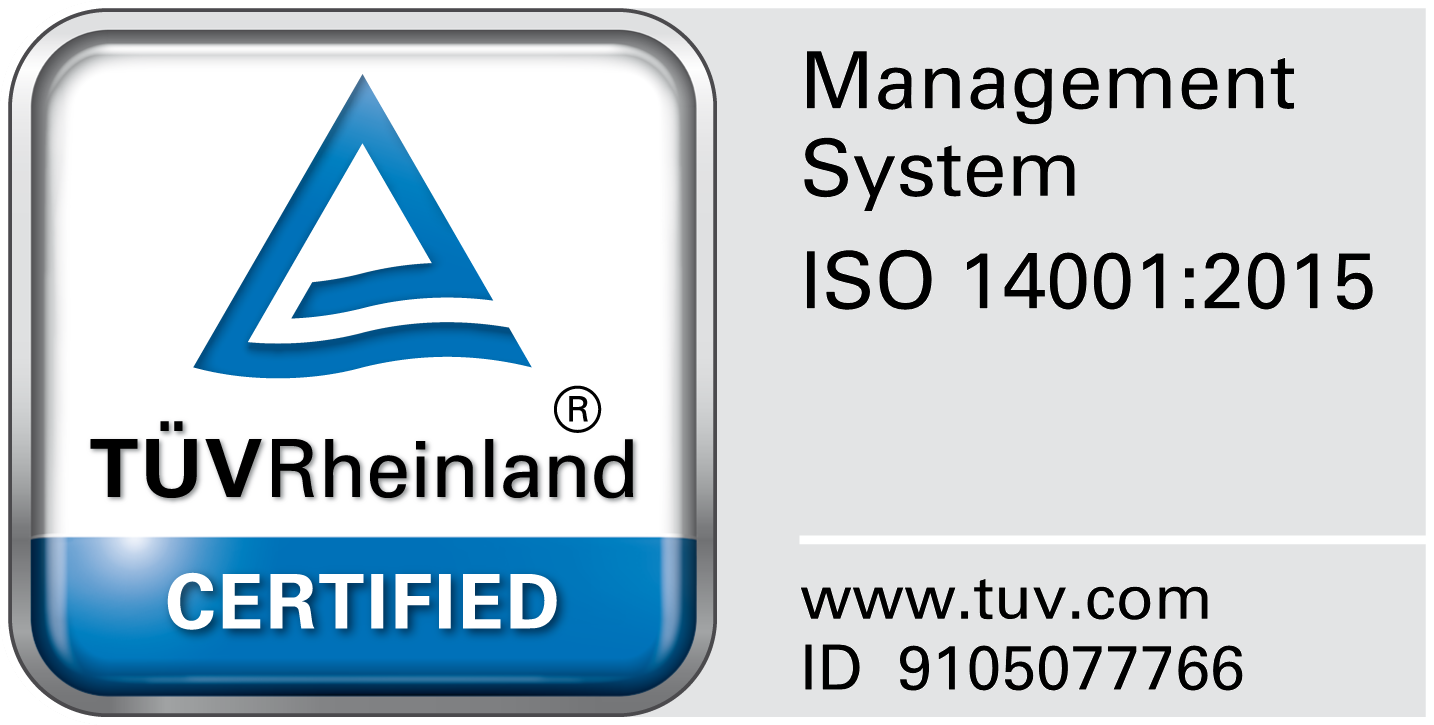



.png)
.png)