KPMG
In 2012, following almost three years of construction, KPMG was able to open its distinctive new head office in Frederiksberg, Copenhagen. With room for 1,700 accountants and advisors and a total of 55,500 square metres of floor space.
Architects 3XN designed the spectacular building. The head office is made up of three main buildings, shaped like a clover leaf, that inspire development and knowledge-sharing across the organisation.
CSK supplied the eight walkways and the staircases that connect the buildings internally.
The entire project went according to plan and all elements were delivered and installed on time. This also applies to the metalwork CSK performed for the interior glass railing and stainless steel handrails – one of many expressions of the attention to detail in the building.
Need assistance
with a similar project?

CSO

Sales representative

Sales representative
Need assistance
with a similar project?

Chief Sales Officer

Sales & Project Developer
Need assistance
with a similar project?

CSO

Sales representative

Sales representative
Want to learn more about our
balcony solutions for new buildings?

CSO
Need assistance
with a similar project?

CSO

Sales representative

Project manager
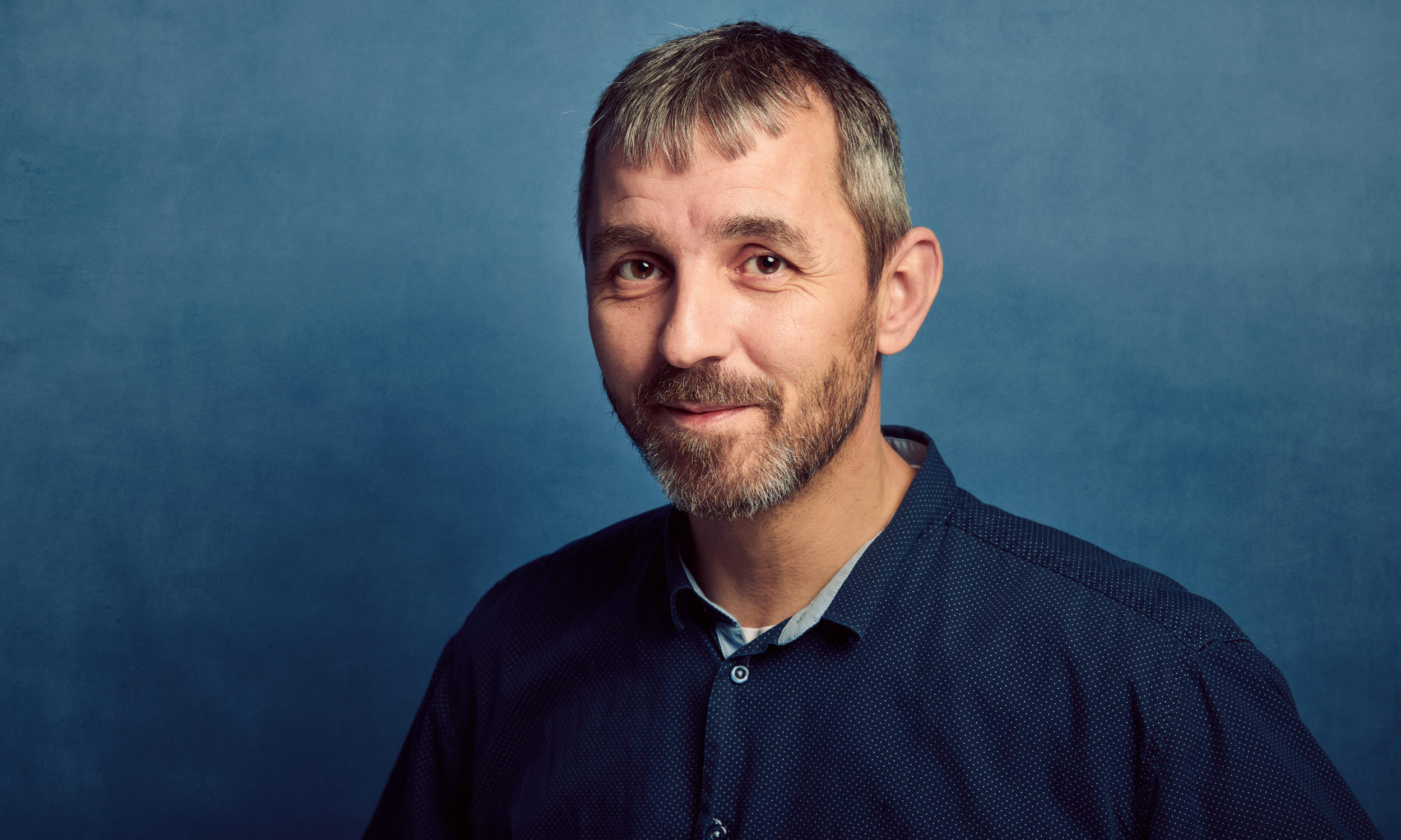
Sales representative

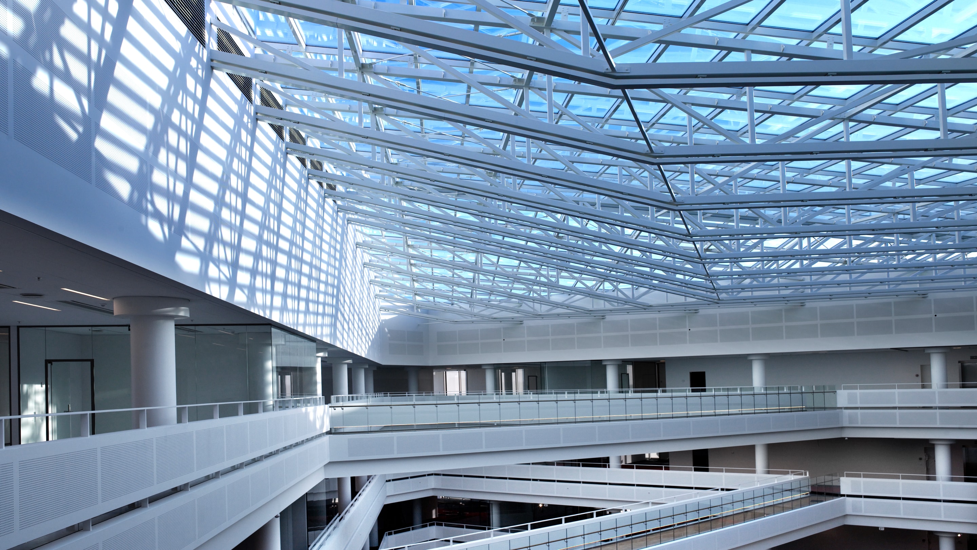
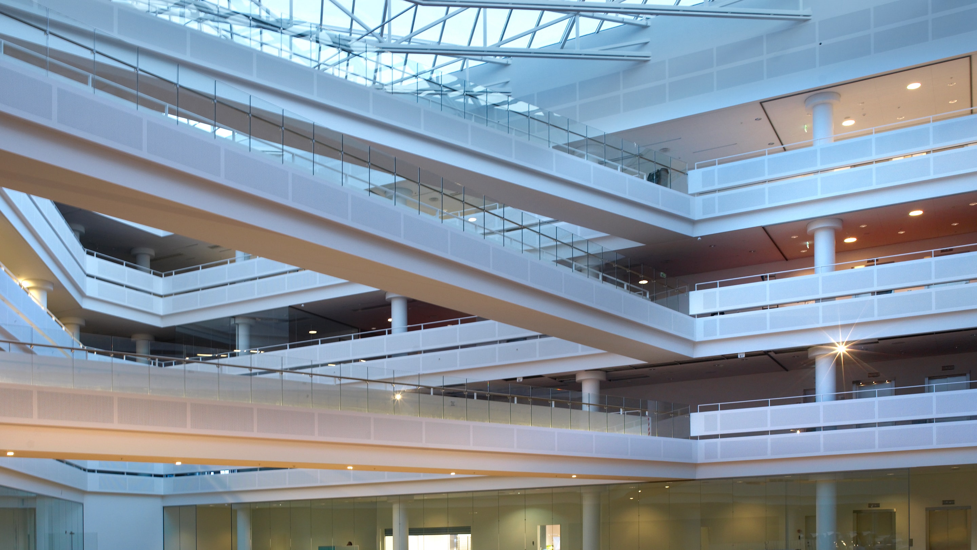
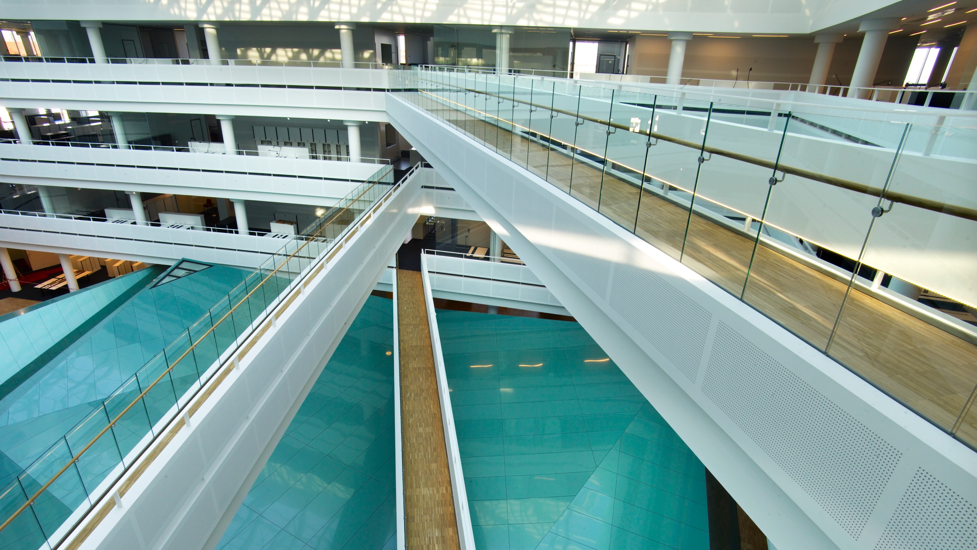
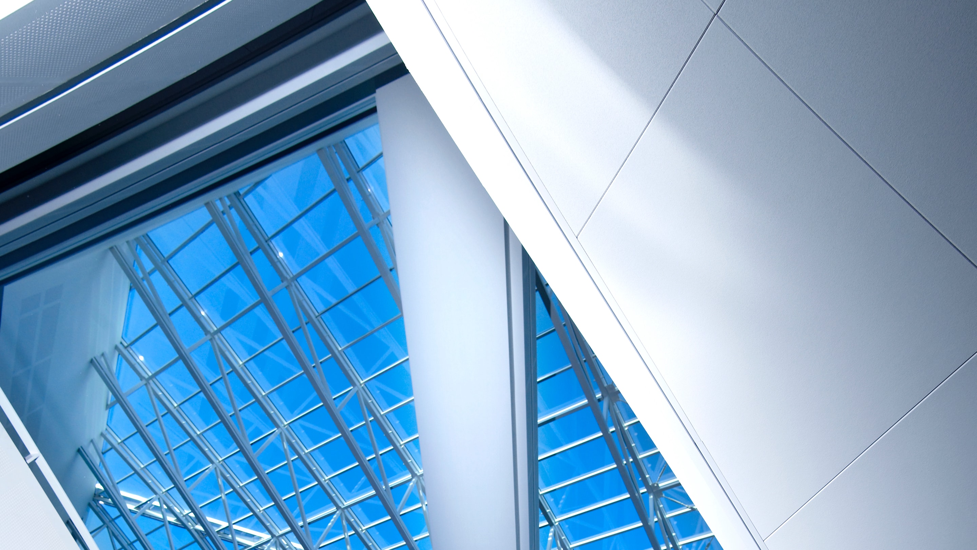
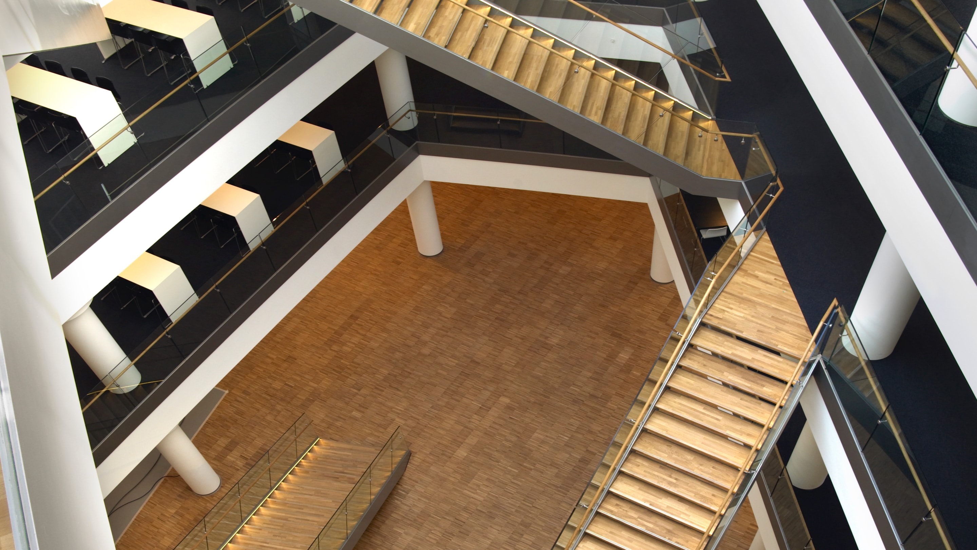
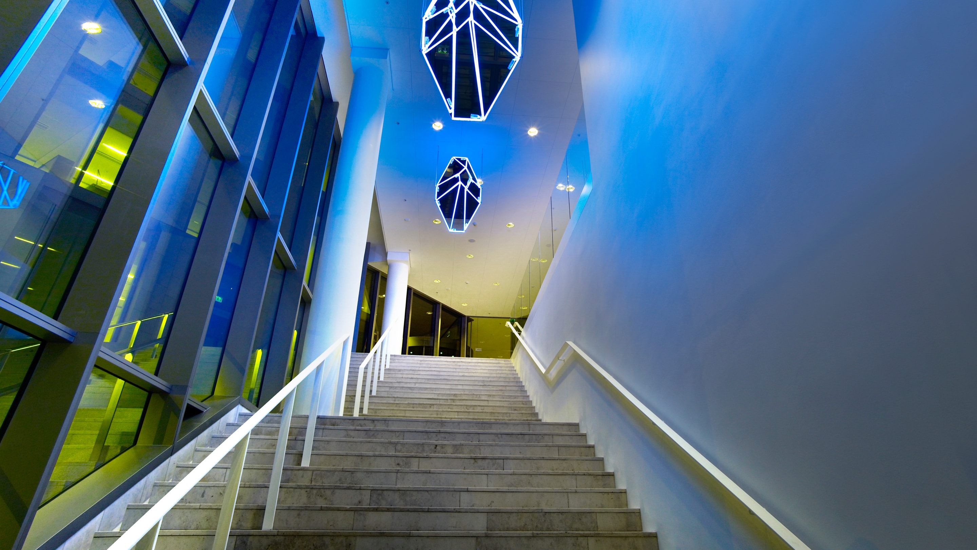
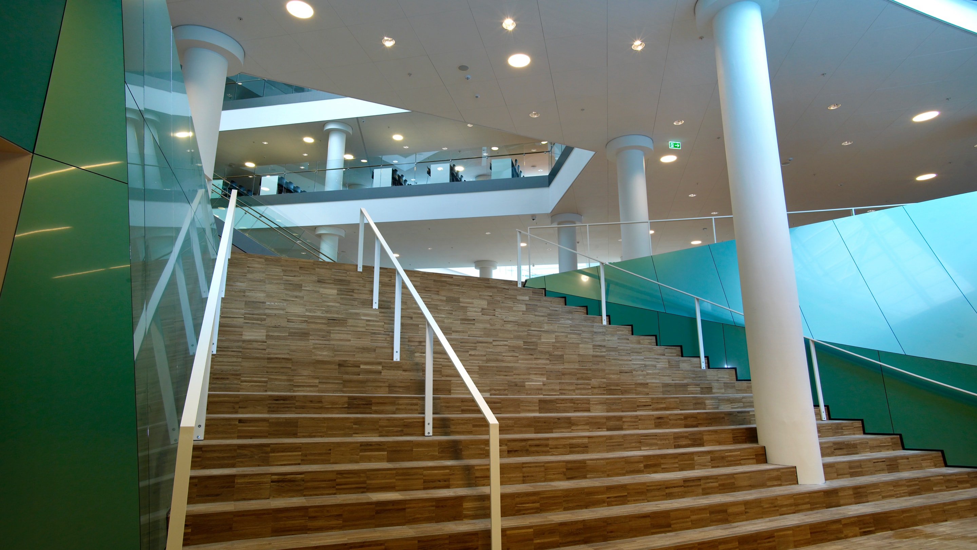







.png)
.png)